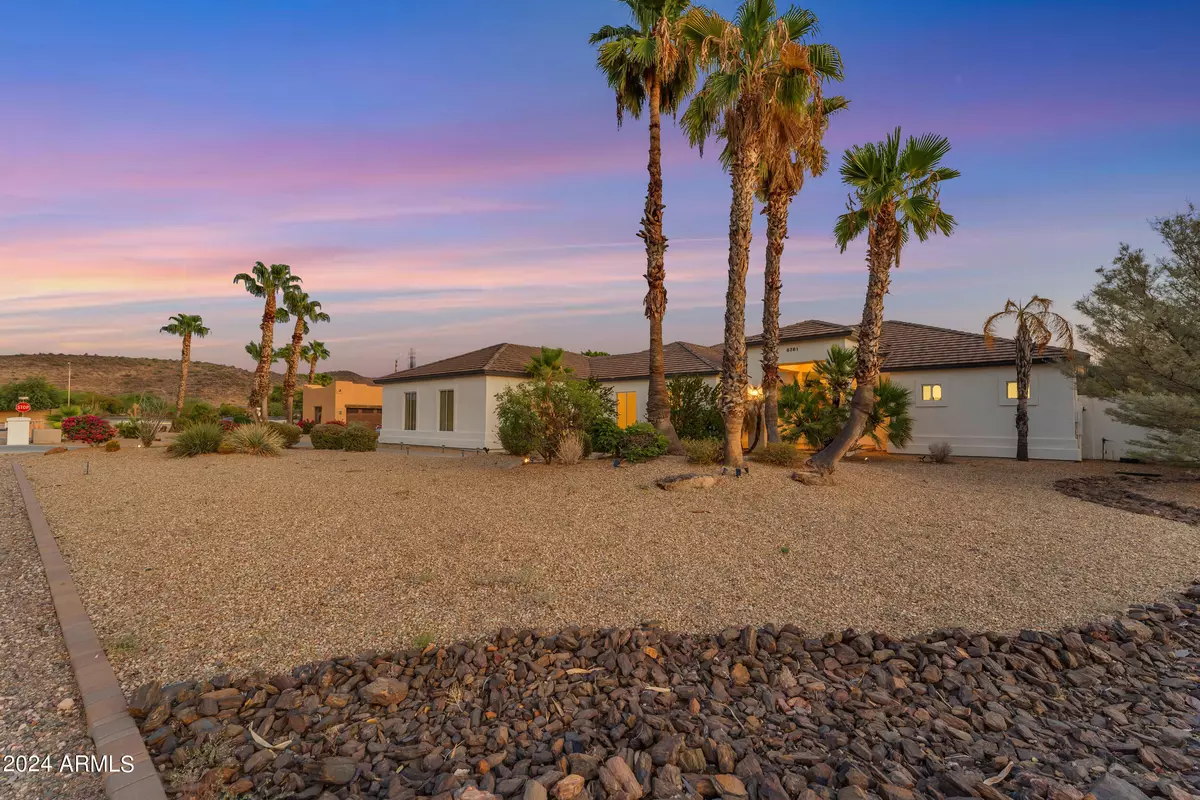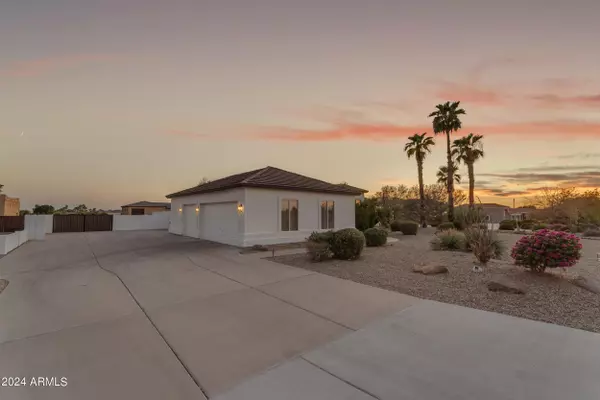$1,175,000
$1,175,000
For more information regarding the value of a property, please contact us for a free consultation.
6761 W MARIPOSA GRANDE Lane Peoria, AZ 85383
5 Beds
4 Baths
3,947 SqFt
Key Details
Sold Price $1,175,000
Property Type Single Family Home
Sub Type Single Family - Detached
Listing Status Sold
Purchase Type For Sale
Square Footage 3,947 sqft
Price per Sqft $297
Subdivision Custom
MLS Listing ID 6770233
Sold Date 12/04/24
Style Ranch
Bedrooms 5
HOA Y/N No
Originating Board Arizona Regional Multiple Listing Service (ARMLS)
Year Built 1998
Annual Tax Amount $4,641
Tax Year 2024
Lot Size 0.930 Acres
Acres 0.93
Property Description
One of a kind custom basement home on nearly a 1-acre (0.93) lot! This amazing home has an expansive driveway that can easily fit 8 - 10 cars; extended 3.5-car garage w/ work-space; & additional concrete slab behind the RV gate for extra parking / storage. If you can dream it, then you have the room to do it, as there is ample space for a guest house, RV garage, sports courts, etc. Prime location surrounded by mountains w/ incredible views from the front & back yards. It is just minutes from top rated schools, shopping, dining & easy freeway access. This home features a functional layout designed to give the right amount of square footage where it is needed most. The home features fresh new paint inside & out, new carpeting throughout & renewed shower / bath surrounds at the primary & guest bath (main level). As you enter through the front door, the captivating 15 ft ceilings & three large windows give way to the incredible backyard views. The front living room is the perfect size for any furniture arrangement; whether it is a grand piano / sitting area to a large sofa set & formal dining room table - the sky truly is the limit here! As you carry in to the kitchen you will find newer SS appliances, granite counters, electric glass cooktop, double wall ovens, big walk-in pantry, breakfast bar & cabinets galore; including, a large bank of cabinets along the wall. The dining room has bay windows overlooking the backyard & ties in nicely with the family room & kitchen areas. The primary room is on the main level & features double doors at the entrance, window w/ views to the backyard, exterior access to the covered patio / pool & an attached bathroom. The primary bathroom includes double sinks, private toilet room, separate tub / shower & a giant walk-in closet w/ a 'his / hers' closet divider. The two guest bedrooms on the main level both have walk-in closets & connect w/ a 'Jack & Jill' bathroom. The main level also has an easy maintenance half bath for guests, another 1/2 bath off the garage / backyard, & the laundry room. The expansive basement is the perfect spot for guests or large gatherings. It features a large family room area, kitchenette w/ sink, full-size refrigerator, island w/breakfast bar, space for a dining set or stools, 2-bedrooms & 1-full bathroom. This space can also make for the ultimate game-room or man-cave. The pool table conveys & is a great start to making this the go-to spot for fun! You can have it all in this great home.
Location
State AZ
County Maricopa
Community Custom
Direction N. on 67th Ave, W on Mariposa Grande, Home on Left.
Rooms
Other Rooms Family Room, BonusGame Room
Basement Finished, Full
Master Bedroom Split
Den/Bedroom Plus 6
Separate Den/Office N
Interior
Interior Features Eat-in Kitchen, 9+ Flat Ceilings, Fire Sprinklers, Kitchen Island, Double Vanity, Full Bth Master Bdrm, Separate Shwr & Tub, High Speed Internet, Granite Counters
Heating Electric, Ceiling
Cooling Refrigeration, Ceiling Fan(s)
Flooring Carpet, Tile
Fireplaces Number No Fireplace
Fireplaces Type None
Fireplace No
Window Features Sunscreen(s),Dual Pane
SPA None
Exterior
Exterior Feature Covered Patio(s), Gazebo/Ramada
Parking Features Attch'd Gar Cabinets, Dir Entry frm Garage, Electric Door Opener, Extnded Lngth Garage, Rear Vehicle Entry, RV Gate, Side Vehicle Entry, RV Access/Parking, Gated
Garage Spaces 3.5
Garage Description 3.5
Fence Block
Pool Diving Pool, Private
Amenities Available None, Other
View Mountain(s)
Roof Type Concrete
Private Pool Yes
Building
Lot Description Sprinklers In Rear, Sprinklers In Front, Desert Front, Natural Desert Back, Grass Back, Auto Timer H2O Front, Auto Timer H2O Back
Story 1
Builder Name Unknown
Sewer Septic in & Cnctd, Septic Tank
Water Well - Pvtly Owned
Architectural Style Ranch
Structure Type Covered Patio(s),Gazebo/Ramada
New Construction No
Schools
Elementary Schools Copper Creek Elementary
Middle Schools Hillcrest Middle School
High Schools Mountain Ridge High School
School District Deer Valley Unified District
Others
HOA Fee Include No Fees,Other (See Remarks)
Senior Community No
Tax ID 201-13-022-C
Ownership Fee Simple
Acceptable Financing Conventional, 1031 Exchange, FHA, VA Loan
Horse Property Y
Listing Terms Conventional, 1031 Exchange, FHA, VA Loan
Financing Conventional
Read Less
Want to know what your home might be worth? Contact us for a FREE valuation!

Our team is ready to help you sell your home for the highest possible price ASAP

Copyright 2024 Arizona Regional Multiple Listing Service, Inc. All rights reserved.
Bought with Elite Partners

GET MORE INFORMATION





