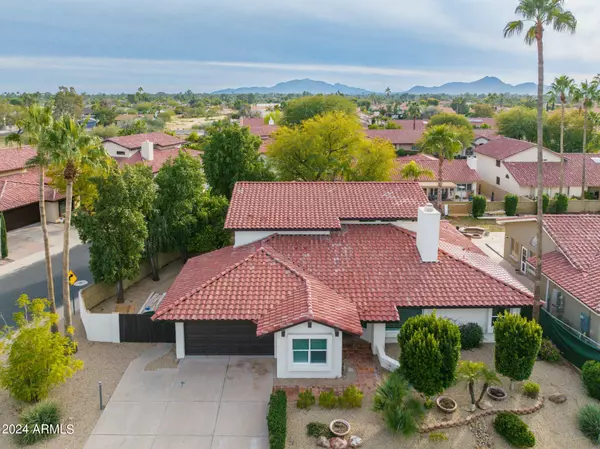$1,220,000
$1,275,000
4.3%For more information regarding the value of a property, please contact us for a free consultation.
5731 E CLAIRE Drive Scottsdale, AZ 85254
5 Beds
3 Baths
3,549 SqFt
Key Details
Sold Price $1,220,000
Property Type Single Family Home
Sub Type Single Family - Detached
Listing Status Sold
Purchase Type For Sale
Square Footage 3,549 sqft
Price per Sqft $343
Subdivision Stratford Lot 63-116 & Tract A
MLS Listing ID 6706685
Sold Date 11/21/24
Bedrooms 5
HOA Y/N No
Originating Board Arizona Regional Multiple Listing Service (ARMLS)
Year Built 1987
Annual Tax Amount $4,895
Tax Year 2023
Lot Size 8,717 Sqft
Acres 0.2
Property Description
Discover luxury living in Scottsdale's coveted ''magic zip code'' 85254 with this stunning 5-bedroom, 3-bathroom home with no HOA. Perfect for golf enthusiasts and those seeking a high-end residence, this home offers resort-style amenities and exceptional comfort.
The sleek, modern kitchen features expansive countertops and a coffee bar. The open-concept living area is designed for relaxation, while the formal dining room provides ample space for entertaining. A spacious games room with a bar adds to the home's entertainment options.
The private backyard oasis includes a covered dining and seating area, gas BBQ grill, and fire pit. Enjoy the saltwater pool and luxury hot tub for the ultimate in relaxation.
Make this your next home or investment property!
New Roof in 2022! Discover luxury living in the heart of Scottsdale's coveted "magic zip code" 85254 with this stunning 5-bedroom, 3-bathroom home. Perfect for golf enthusiasts and those seeking a high-end residence, this property offers resort-style amenities and exceptional comfort.
The sleek, modern kitchen features expansive countertops and a coffee bar, perfect for morning routines. The open-concept living area is designed for relaxation, while the formal dining room provides ample space for entertaining. A spacious games room with a bar adds to the home's entertainment options.
Step outside to your private backyard oasis, complete with a covered dining and seating area, gas BBQ grill, and fire pit. Enjoy the fully-fenced saltwater pool and luxury hot tub for the ultimate in relaxation.
Located just minutes from central Scottsdale attractions, this home offers convenience and style. Kierland Commons is a short 7-minute drive, TPC Scottsdale is only 11 minutes away, and the cultural landmark Taliesin West is a 19-minute drive.
Additionally, this home is not part of an HOA, making it a fantastic option for short-term rentals. Experience the best of Scottsdale living with unparalleled comfort and elegance. Make this your next investment or personal residence!
Location
State AZ
County Maricopa
Community Stratford Lot 63-116 & Tract A
Direction From Greenway go North on 56th. East (left) on Acoma, North (left) on 56th Place. East (right) on Clarie Drive to home on end corner on the right side of the road.
Rooms
Other Rooms ExerciseSauna Room, Loft, Family Room
Master Bedroom Downstairs
Den/Bedroom Plus 6
Separate Den/Office N
Interior
Interior Features Master Downstairs, Eat-in Kitchen, Breakfast Bar, Vaulted Ceiling(s), Wet Bar, Kitchen Island, Double Vanity, Full Bth Master Bdrm, High Speed Internet, Smart Home
Heating Electric
Cooling Refrigeration
Flooring Vinyl, Tile
Fireplaces Number 1 Fireplace
Fireplaces Type 1 Fireplace, Fire Pit
Fireplace Yes
SPA Heated,Private
Exterior
Exterior Feature Gazebo/Ramada, Patio, Built-in Barbecue
Garage Dir Entry frm Garage, Electric Door Opener, RV Gate
Garage Spaces 2.0
Garage Description 2.0
Fence Block
Pool Fenced, Heated, Private
Amenities Available None
Waterfront No
Roof Type Tile
Private Pool Yes
Building
Lot Description Desert Front, Synthetic Grass Back
Story 2
Builder Name unknown
Sewer Public Sewer
Water City Water
Structure Type Gazebo/Ramada,Patio,Built-in Barbecue
New Construction Yes
Schools
Elementary Schools Desert Springs Preparatory Elementary School
Middle Schools Desert Shadows Elementary School
High Schools Horizon High School
School District Paradise Valley Unified District
Others
HOA Fee Include No Fees
Senior Community No
Tax ID 215-63-263
Ownership Fee Simple
Acceptable Financing Conventional
Horse Property N
Listing Terms Conventional
Financing Conventional
Read Less
Want to know what your home might be worth? Contact us for a FREE valuation!

Our team is ready to help you sell your home for the highest possible price ASAP

Copyright 2024 Arizona Regional Multiple Listing Service, Inc. All rights reserved.
Bought with My Home Group Real Estate

GET MORE INFORMATION





