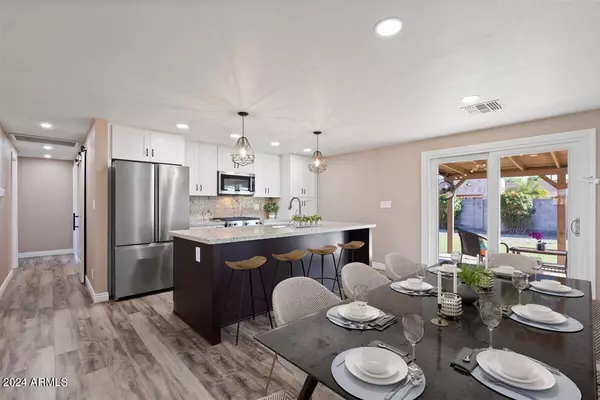$450,000
$450,000
For more information regarding the value of a property, please contact us for a free consultation.
3931 E SURREY Avenue Phoenix, AZ 85032
3 Beds
2 Baths
1,134 SqFt
Key Details
Sold Price $450,000
Property Type Single Family Home
Sub Type Single Family - Detached
Listing Status Sold
Purchase Type For Sale
Square Footage 1,134 sqft
Price per Sqft $396
Subdivision Paradise Valley Oasis No. 6 Amd Lots 827 Thru 1252
MLS Listing ID 6764122
Sold Date 11/20/24
Bedrooms 3
HOA Y/N No
Originating Board Arizona Regional Multiple Listing Service (ARMLS)
Year Built 1973
Annual Tax Amount $1,093
Tax Year 2023
Lot Size 6,290 Sqft
Acres 0.14
Property Description
Welcome to your COMPLETELY REMODELED & MODERNIZED desert oasis, where comfort meets convenience in the heart of the Paradise Valley/Phoenix area. Moments from legendary dining & amenities! This inviting 3BR, 2BA gem spans 1134SF & offers your perfect blend of modern amenities & Arizona charm. Situated on a spacious 6290SF lot this home provides ample room for outdoor entertaining, gardening or simply enjoying the Arizona sky. Inside you'll find your contemporary open & airy living space perfect for both family gatherings & quiet relaxation. The kitchen is a culinary dream w/plenty of gorgeous granite counter space & storage ideal for preparing your favorite meals. Step outside to your private yard retreat w/covered patio perfect for cooling off during Arizona's sunny days. CLICK ''MORE''. Located just minutes from top-rated schools, hiking, parks, dining, and shopping, this home offers the best of suburban living while keeping the vibrant Town of Paradise Valley, City of Phoenix & Scottsdale within moments of easy reach. Come and experience this luxurious remodel for yourself - this stunning REINVENTED jewel is more than a house, it's your next HOME! Call for your Tour today, and savor in person this list of new UPDATES:
**Upgrades:**
*2020:*
- New roof
- Heat exchange moved to roof
*2022:*
- New front door and security door
- New appliances
- New cabinets
- Ceiling fans
- Lights and outlets
- New plumbing
- New flooring
- New doors and barn doors
- Updated hardware
- Ductwork and vents
- Blown-in insulation
- Landscaping and hardscape
- Hot water heater
- Water softener
- 200 amp electrical service
Location
State AZ
County Maricopa
Community Paradise Valley Oasis No. 6 Amd Lots 827 Thru 1252
Direction 40th St to Surrey. West to this Remodeled home on South side of Street.
Rooms
Other Rooms Great Room
Den/Bedroom Plus 3
Separate Den/Office N
Interior
Interior Features Eat-in Kitchen, Breakfast Bar, No Interior Steps, Kitchen Island, Pantry, 3/4 Bath Master Bdrm, High Speed Internet, Granite Counters
Heating Natural Gas
Cooling Refrigeration, Programmable Thmstat, Ceiling Fan(s)
Flooring Vinyl
Fireplaces Number No Fireplace
Fireplaces Type None
Fireplace No
SPA None
Laundry WshrDry HookUp Only
Exterior
Exterior Feature Covered Patio(s), Playground, Patio
Carport Spaces 1
Fence Block, Wrought Iron
Pool None
Amenities Available None
Waterfront No
Roof Type Composition
Accessibility Zero-Grade Entry
Private Pool No
Building
Lot Description Desert Back, Desert Front, Gravel/Stone Front, Gravel/Stone Back, Grass Back, Synthetic Grass Back
Story 1
Builder Name Remodeling Contractor
Sewer Public Sewer
Water City Water
Structure Type Covered Patio(s),Playground,Patio
New Construction Yes
Schools
Elementary Schools Indian Bend Elementary School
Middle Schools Greenway Middle School
High Schools Shadow Mountain High School
School District Paradise Valley Unified District
Others
HOA Fee Include No Fees
Senior Community No
Tax ID 166-01-707
Ownership Fee Simple
Acceptable Financing Conventional, 1031 Exchange, FHA, VA Loan
Horse Property N
Listing Terms Conventional, 1031 Exchange, FHA, VA Loan
Financing Conventional
Read Less
Want to know what your home might be worth? Contact us for a FREE valuation!

Our team is ready to help you sell your home for the highest possible price ASAP

Copyright 2024 Arizona Regional Multiple Listing Service, Inc. All rights reserved.
Bought with Russ Lyon Sotheby's International Realty

GET MORE INFORMATION





