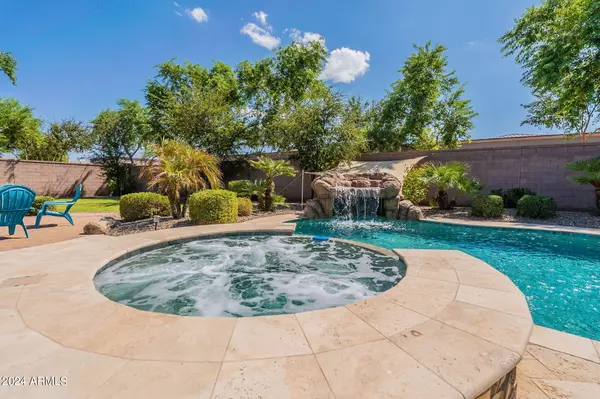$785,000
$785,000
For more information regarding the value of a property, please contact us for a free consultation.
6329 S BANNING Street Gilbert, AZ 85298
3 Beds
2 Baths
2,300 SqFt
Key Details
Sold Price $785,000
Property Type Single Family Home
Sub Type Single Family - Detached
Listing Status Sold
Purchase Type For Sale
Square Footage 2,300 sqft
Price per Sqft $341
Subdivision Shamrock Estates Phase 1
MLS Listing ID 6758042
Sold Date 10/25/24
Style Ranch
Bedrooms 3
HOA Fees $79/qua
HOA Y/N Yes
Originating Board Arizona Regional Multiple Listing Service (ARMLS)
Year Built 2006
Annual Tax Amount $2,327
Tax Year 2023
Lot Size 0.469 Acres
Acres 0.47
Property Description
This stunning residence, situated on one of the largest lots in the coveted Shamrock Estates community, offers an exceptional blend of luxury and comfort. This 3 bed, 2 bath home with a versatile den, is designed for both relaxation and entertaining. The heart of this home is the nicely upgraded kitchen, featuring elegant granite countertops, newer appliances, and an oversized island with seating and extra storage, and a pantry. The open layout flows seamlessly into the family room enhancing the connectivity of the space. Step outside to your own private paradise—an expansive stone patio that spans the entire back of the house, thoughtfully permitted and added by the owner. There is access to the patio from the family room, the living room, and the master bedroom. The presidential pool, highlighted by its dramatic water feature, serves as a captivating centerpiece, ideal for enjoying the year-round warm weather that AZ offers! There are both artificial turf and grass areas, along with an RV gate and loads of room for storage in this yard. Recent upgrades include a complete insulation overhaul and a new A/C and furnace installed less than 2 years ago, ensuring both efficiency and comfort year-round. This home also has solar which contributes to some of the lowest energy bills you will find in AZ! With separate 2-car and 1-car garages, there is great room for parking and/or storage. This home combines elegance with practical living. Enjoy the best of community living in Shamrock Estates, where you're just moments away from top amenities, including Gilbert Regional Park and both the Trilogy and Seville Golf Clubs.
Location
State AZ
County Maricopa
Community Shamrock Estates Phase 1
Rooms
Master Bedroom Split
Den/Bedroom Plus 4
Separate Den/Office Y
Interior
Interior Features Eat-in Kitchen, Breakfast Bar, Kitchen Island, Pantry, Full Bth Master Bdrm, Granite Counters
Heating Natural Gas
Cooling Refrigeration
Flooring Carpet, Tile
Fireplaces Number No Fireplace
Fireplaces Type None
Fireplace No
SPA Private
Laundry WshrDry HookUp Only
Exterior
Exterior Feature Covered Patio(s)
Garage Spaces 3.0
Garage Description 3.0
Fence Block
Pool Private
Community Features Biking/Walking Path
Roof Type Tile
Private Pool Yes
Building
Lot Description Sprinklers In Front, Corner Lot
Story 1
Builder Name TAYLOR WOODROW HOMES
Sewer Public Sewer
Water City Water
Architectural Style Ranch
Structure Type Covered Patio(s)
New Construction No
Schools
Elementary Schools Chandler Traditional Academy - Freedom
Middle Schools Willie & Coy Payne Jr. High
High Schools Perry High School
School District Chandler Unified District
Others
HOA Name Shamrock Estates
HOA Fee Include Maintenance Grounds
Senior Community No
Tax ID 304-77-165
Ownership Fee Simple
Acceptable Financing Conventional, FHA, VA Loan
Horse Property N
Listing Terms Conventional, FHA, VA Loan
Financing Conventional
Read Less
Want to know what your home might be worth? Contact us for a FREE valuation!

Our team is ready to help you sell your home for the highest possible price ASAP

Copyright 2024 Arizona Regional Multiple Listing Service, Inc. All rights reserved.
Bought with Realty ONE Group

GET MORE INFORMATION





