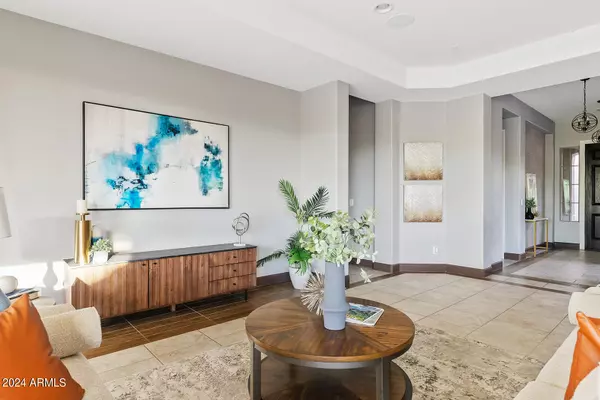$845,000
$860,000
1.7%For more information regarding the value of a property, please contact us for a free consultation.
5324 E PALO BREA Lane Cave Creek, AZ 85331
3 Beds
2.5 Baths
2,276 SqFt
Key Details
Sold Price $845,000
Property Type Single Family Home
Sub Type Single Family - Detached
Listing Status Sold
Purchase Type For Sale
Square Footage 2,276 sqft
Price per Sqft $371
Subdivision Montevista
MLS Listing ID 6716332
Sold Date 08/30/24
Style Santa Barbara/Tuscan
Bedrooms 3
HOA Fees $232/qua
HOA Y/N Yes
Originating Board Arizona Regional Multiple Listing Service (ARMLS)
Year Built 2015
Annual Tax Amount $2,685
Tax Year 2023
Lot Size 8,382 Sqft
Acres 0.19
Property Description
Welcome home to the sought after gated community of Monte Vista. This popular Toll Brothers San Pietra floor plan offers an open layout with 3 bedrooms, 2.5 bathrooms and an office that can easily be used as additional dining, a playroom or even a home gym. Built in 2015, this home offers an upgraded chefs kitchen with gas range, wall oven, inviting island for entertaining and multi-sliding pocket doors that fully open to offer a true indoor/outdoor style of Arizona living.
The primary bedroom is split from the remaining guest bedrooms and is spacious with modern touches including a freestanding tub, spa shower and walk-in closet.
Outside you will find mountain views and a beautiful low-maintenance and well-curated backyard featuring turf, uplighting and a brand-new spa for relaxing after a long day of golf at one of the many golf courses nearby or pickleball at the neighborhood court. The garage offers ample storage with its 3 car, tandem style layout. This home is situated in a quiet, private location. You can't beat this coveted location situated on the border of Cave Creek, Scottsdale and N Phoenix. Minutes to Desert Ridge, Scottsdale Quarter or downtown Cave Creek, allowing you to shop and dine based on your lifestyle. Just 10 minutes to the acclaimed Mayo Clinic, the Loop 101 and the 51. Zoned for top-rated Cave Creek schools and convenient walking distance to Lone Mountain Elementary, a special feature that can be hard to find!
Location
State AZ
County Maricopa
Community Montevista
Direction From Tatum Blvd heading north, turn right onto Dixileta Dr. Left on 54th St. Left at the stop sign onto Hallihan Dr. Follow the road around until it turns into Palo Brea Ln. Home is on your left.
Rooms
Master Bedroom Split
Den/Bedroom Plus 4
Separate Den/Office Y
Interior
Interior Features Eat-in Kitchen, Breakfast Bar, 9+ Flat Ceilings, No Interior Steps, Pantry, Double Vanity, Full Bth Master Bdrm, Separate Shwr & Tub, High Speed Internet, Granite Counters
Heating Natural Gas
Cooling Refrigeration, Programmable Thmstat, Ceiling Fan(s)
Flooring Carpet, Tile
Fireplaces Number No Fireplace
Fireplaces Type None
Fireplace No
Window Features Dual Pane
SPA Above Ground,Heated
Exterior
Exterior Feature Covered Patio(s), Patio
Garage Attch'd Gar Cabinets, Dir Entry frm Garage, Electric Door Opener, Tandem
Garage Spaces 3.0
Garage Description 3.0
Fence Block
Pool None
Community Features Gated Community, Pickleball Court(s), Playground, Biking/Walking Path
Amenities Available Management
Waterfront No
View Mountain(s)
Roof Type Tile
Private Pool No
Building
Lot Description Sprinklers In Rear, Sprinklers In Front, Desert Back, Desert Front, Synthetic Grass Back
Story 1
Builder Name Toll Brothers
Sewer Public Sewer
Water City Water
Architectural Style Santa Barbara/Tuscan
Structure Type Covered Patio(s),Patio
Schools
Elementary Schools Lone Mountain Elementary School
Middle Schools Sonoran Trails Middle School
High Schools Cactus Shadows High School
School District Cave Creek Unified District
Others
HOA Name Monte Vista
HOA Fee Include Maintenance Grounds,Street Maint
Senior Community No
Tax ID 211-89-388
Ownership Fee Simple
Acceptable Financing Conventional, 1031 Exchange, FHA, VA Loan
Horse Property N
Listing Terms Conventional, 1031 Exchange, FHA, VA Loan
Financing Cash
Read Less
Want to know what your home might be worth? Contact us for a FREE valuation!

Our team is ready to help you sell your home for the highest possible price ASAP

Copyright 2024 Arizona Regional Multiple Listing Service, Inc. All rights reserved.
Bought with Russ Lyon Sotheby's International Realty

GET MORE INFORMATION





