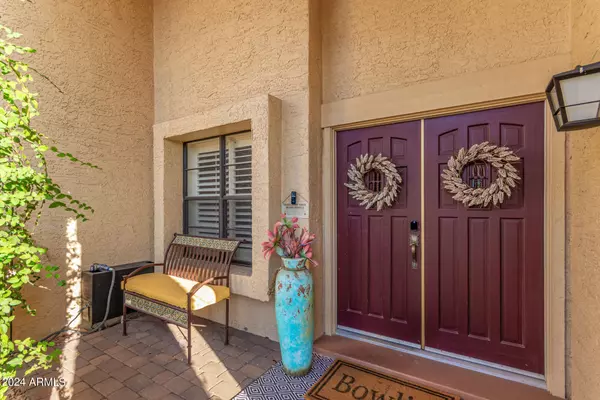$965,000
$979,900
1.5%For more information regarding the value of a property, please contact us for a free consultation.
9769 E CAMINO DEL SANTO -- Scottsdale, AZ 85260
4 Beds
2 Baths
2,229 SqFt
Key Details
Sold Price $965,000
Property Type Single Family Home
Sub Type Single Family - Detached
Listing Status Sold
Purchase Type For Sale
Square Footage 2,229 sqft
Price per Sqft $432
Subdivision Sweetwater Ranch Foothills At Sweetwater Ranch
MLS Listing ID 6732583
Sold Date 08/22/24
Style Santa Barbara/Tuscan
Bedrooms 4
HOA Fees $34/mo
HOA Y/N Yes
Originating Board Arizona Regional Multiple Listing Service (ARMLS)
Year Built 1984
Annual Tax Amount $2,577
Tax Year 2023
Lot Size 7,558 Sqft
Acres 0.17
Property Description
Experience luxury living in this fully remodeled, beautifully appointed home, perfectly situated in highly sought-after Sweetwater Ranch.
Nestled on a tranquil street, this oasis features meticulously maintained desert landscaping and a private backyard retreat. Enjoy the sparkling pool, expansive covered patio, lush green space, and fragrant citrus trees—ideal for entertaining and savoring the exquisite Arizona weather.
Step inside to discover a thoughtfully designed floor plan boasting vaulted ceilings, an abundance of natural light, and generous storage throughout. The reimagined main bedroom has been expertly reconfigured to maximize space and functionality, creating a serene and spacious retreat. The tastefully redone kitchen features elegant shaker cabinets and stunning and stunning quartz countertops, making it a chef's dream.
The spacious 2-car garage includes a versatile workshop area and additional attic space for all your seasonal storage needs. With a newer roof and mechanical upgrades, this move-in-ready gem invites you to infuse your personal style and create your dream home. Don't miss this rare opportunity to own a piece of paradise in one of Arizona's most desirable neighborhoods.
With seamless access to the 101 Freeway, a plethora of shopping and dining options, and top-rated nearby schools, this home offers unparalleled convenience and lifestyle.
HOWEVER TO FIND OUT THE 2 MOST IMPRESSIVE FEATURES OF THIS HOME, YOU'll NEED TO CHECK IN WITH YOUR AGENT. 1 WILL MAKE YOU FEEL LIKE YOU'RE A MAGICIAN :)
Location
State AZ
County Maricopa
Community Sweetwater Ranch Foothills At Sweetwater Ranch
Direction From 101, East on Cactus Rd. to 96th St north (left) to Sweetwater Ave. Turn Right (1st roundabout) to 97th St. Turn Left to E Camino Del Santo, turn right. Property on right.
Rooms
Other Rooms Family Room
Den/Bedroom Plus 4
Separate Den/Office N
Interior
Interior Features Eat-in Kitchen, 9+ Flat Ceilings, Vaulted Ceiling(s), Kitchen Island, Separate Shwr & Tub, Smart Home
Heating Electric
Cooling Refrigeration
Flooring Carpet, Vinyl, Tile
Fireplaces Type 1 Fireplace
Fireplace Yes
SPA None
Exterior
Exterior Feature Patio
Garage Spaces 2.0
Garage Description 2.0
Fence Block
Pool Diving Pool, Private
Utilities Available APS
Amenities Available Management
Waterfront No
Roof Type Tile
Private Pool Yes
Building
Lot Description Sprinklers In Rear, Desert Back, Desert Front, Gravel/Stone Front, Gravel/Stone Back, Grass Back, Auto Timer H2O Front, Auto Timer H2O Back
Story 1
Builder Name UDC
Sewer Public Sewer
Water City Water
Architectural Style Santa Barbara/Tuscan
Structure Type Patio
New Construction Yes
Schools
Elementary Schools Redfield Elementary School
Middle Schools Desert Canyon Middle School
High Schools Desert Mountain High School
School District Scottsdale Unified District
Others
HOA Name AMCOR
HOA Fee Include Maintenance Grounds
Senior Community No
Tax ID 217-23-284
Ownership Fee Simple
Acceptable Financing Conventional, FHA, VA Loan
Horse Property N
Listing Terms Conventional, FHA, VA Loan
Financing Cash
Read Less
Want to know what your home might be worth? Contact us for a FREE valuation!

Our team is ready to help you sell your home for the highest possible price ASAP

Copyright 2024 Arizona Regional Multiple Listing Service, Inc. All rights reserved.
Bought with Keller Williams Realty Sonoran Living

GET MORE INFORMATION





