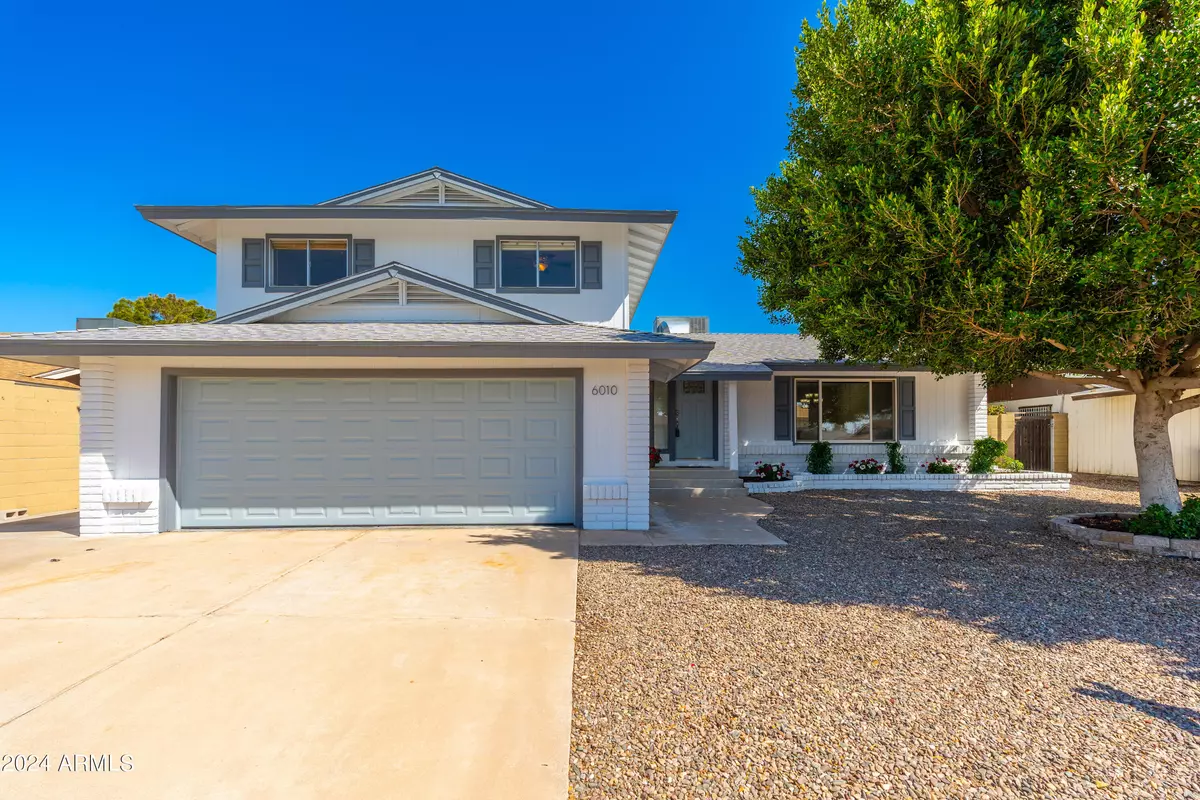$463,000
$475,000
2.5%For more information regarding the value of a property, please contact us for a free consultation.
6010 W CAROL ANN Way Glendale, AZ 85306
3 Beds
2.5 Baths
2,300 SqFt
Key Details
Sold Price $463,000
Property Type Single Family Home
Sub Type Single Family - Detached
Listing Status Sold
Purchase Type For Sale
Square Footage 2,300 sqft
Price per Sqft $201
Subdivision Deerview Unit 21
MLS Listing ID 6688381
Sold Date 05/23/24
Style Contemporary
Bedrooms 3
HOA Y/N No
Originating Board Arizona Regional Multiple Listing Service (ARMLS)
Year Built 1979
Annual Tax Amount $1,376
Tax Year 2023
Lot Size 7,000 Sqft
Acres 0.16
Property Description
THIS HOME IS NOT FOR RENT. CHARMING 3 bed/2.5 bath 2300 sf 2 story home with Pebbletech diving pool, view deck, room to park a trailer or boat and NO HOA - UNDER $500K! WOW!
No worries here - New paint inside and out! New Carpet! Roof replaced in 2019, AC in 2016, Hot Water Heater 2018, Pool resurfaced 2016. This one is move-in ready! Not to mention the stellar 2 car garage with professional epoxy coated floor, garage door replaced 2012, opener 2021 and spring 2024. Master bedroom has ensuite bathroom and French doors leading to huge view deck for a relaxing start or end to your day. Hall bath has travertine tub/shower surround and flooring. Spacious bedrooms 2 & 3 feature brand new carpet. Downstairs 1/2 bath is located off laundry for convenience to garage and family room. Easy care neutral ceramic tile flooring throughout lower level - kitchen, living room, family room, foyer, laundry and 1/2 bath spaces, with wood look laminate plank upstairs in hallway and master bedroom. Kitchen features solid oak cabinets with pullouts and a Lazy Susan for easy access. Plumbing is present to easily add a wet bar in family room! Extra storage under the stairs is perfect for your "Costco Pantry!" Check out the entertainer's backyard! Imagine coffee on the covered patio, a glass of wine on the view deck or roasting marshmallows over the cozy fire pit with bench seating. Room for corn hole too! The concrete pad on the west side of the home extends 16' beyond the fence expanding possibilities for storage for a boat, trailer or toys if fence is replaced with gate. 220v available if you want to add an above ground hot tub. In addition to public schools, Legacy Traditional School and Challenge Charter School are both nearby. Enjoy convenience to shopping, dining and entertainment districts such as Arrowhead, Peoria Sports Complex known for Padres and Seattle Mariners Spring Training, State Farm Cardinal's Stadium, New Mattel Adventure Park, Honeywell Aerospace, Arizona Christian University and oodles of shopping and dining experiences. Positioned for energy savings on a N/S lot with mature ficus and palm trees, this home is ticking all the boxes for living your best life! This is a wonderful home whether your family is large or small and for such an affordable price in this "pride of ownership" neighborhood. HURRY!
Location
State AZ
County Maricopa
Community Deerview Unit 21
Direction North to Mary Jane. West/Left on Mary Jane to 60th Ave. North/Right on 60th Ave which becomes Carol Ann. Home on right.
Rooms
Other Rooms Family Room
Master Bedroom Upstairs
Den/Bedroom Plus 3
Separate Den/Office N
Interior
Interior Features Upstairs, Breakfast Bar, 9+ Flat Ceilings, Vaulted Ceiling(s), Wet Bar, Pantry, 3/4 Bath Master Bdrm, High Speed Internet, Laminate Counters
Heating Electric
Cooling Refrigeration, Ceiling Fan(s)
Flooring Carpet, Laminate, Tile
Fireplaces Type Fire Pit
Fireplace Yes
SPA None
Laundry WshrDry HookUp Only
Exterior
Exterior Feature Balcony, Covered Patio(s)
Garage Dir Entry frm Garage, RV Access/Parking
Garage Spaces 2.0
Garage Description 2.0
Fence Block, Wood
Pool Diving Pool, Private
Utilities Available APS
Amenities Available None, Rental OK (See Rmks)
Waterfront No
Roof Type Composition
Private Pool Yes
Building
Lot Description Gravel/Stone Front, Gravel/Stone Back
Story 2
Builder Name UNK
Sewer Public Sewer
Water City Water
Architectural Style Contemporary
Structure Type Balcony,Covered Patio(s)
New Construction Yes
Schools
Elementary Schools Foothills Elementary School - Glendale
Middle Schools Foothills Elementary School - Glendale
High Schools Cactus High School
School District Peoria Unified School District
Others
HOA Fee Include No Fees
Senior Community No
Tax ID 231-02-593
Ownership Fee Simple
Acceptable Financing Conventional, FHA, VA Loan
Horse Property N
Listing Terms Conventional, FHA, VA Loan
Financing Conventional
Read Less
Want to know what your home might be worth? Contact us for a FREE valuation!

Our team is ready to help you sell your home for the highest possible price ASAP

Copyright 2024 Arizona Regional Multiple Listing Service, Inc. All rights reserved.
Bought with My Home Group Real Estate

GET MORE INFORMATION





