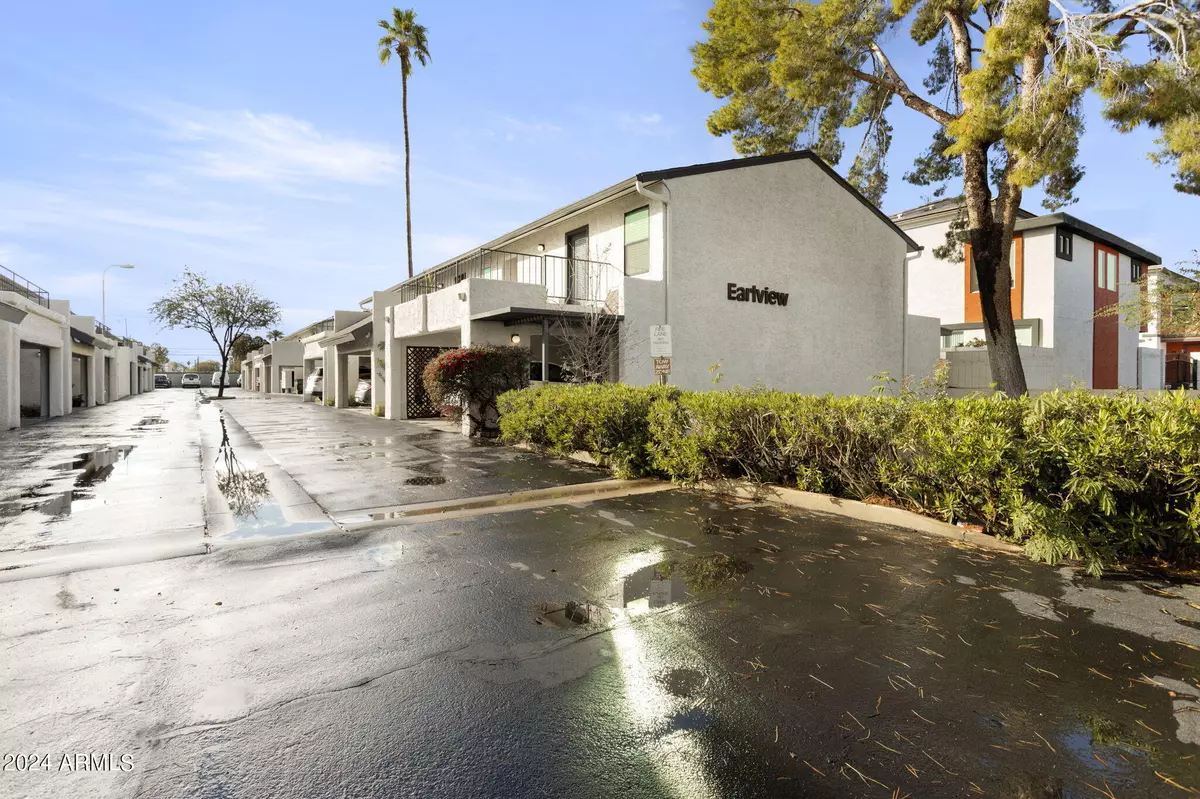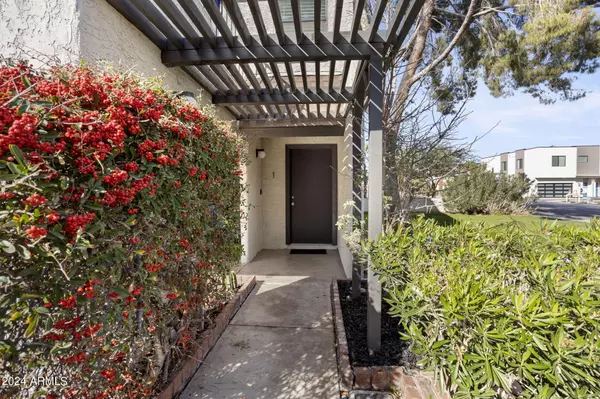$402,000
$395,000
1.8%For more information regarding the value of a property, please contact us for a free consultation.
3136 N 38TH Street #1 Phoenix, AZ 85018
2 Beds
1.5 Baths
1,242 SqFt
Key Details
Sold Price $402,000
Property Type Townhouse
Sub Type Townhouse
Listing Status Sold
Purchase Type For Sale
Square Footage 1,242 sqft
Price per Sqft $323
Subdivision Earlview Homes Condominiums Units A-O
MLS Listing ID 6662279
Sold Date 03/12/24
Bedrooms 2
HOA Fees $305/mo
HOA Y/N Yes
Originating Board Arizona Regional Multiple Listing Service (ARMLS)
Year Built 1980
Annual Tax Amount $952
Tax Year 2023
Lot Size 1,137 Sqft
Acres 0.03
Property Description
Modernly remodeled, this exquisite 2-bedroom in the coveted Arcadia Lite area boasts modern sophistication. The airy, open-plan design features a contemporary kitchen with SS appliances, granite countertops, & chic new cabinetry, plus a deluxe stackable washer/dryer. Illuminated by recessed lighting & brightened by all-new windows, the space is further enhanced by the charm of white-washed brick walls. Floors are adorned with luxury vinyl planking. Guest half bath adds convenience on main level. The stylish concrete stairway ascends to a generous master bedroom adjoining an open loft, ideal for study or office. Beautiful bathroom with walk-in shower. Bedrooms access a charming patio, while a spacious covered terrace downstairs offers serene outdoors. Walk to Community pool. Dining nearby. Highly sought after location!
5 minutes to grocery, Costco & more shops - Arcadia Crossing
8 minutes to State Route 51.
18 minutes to State Route 101.
3 miles to Biltmore Fashion Park, restaurants, shopping, events
5 miles to Old Town Scottsdale
Location
State AZ
County Maricopa
Community Earlview Homes Condominiums Units A-O
Direction South on 38th Street to property on west (right) side, Unit 1st one on the right. Park in carport, at the end of the community road or on 38th Street.
Rooms
Master Bedroom Upstairs
Den/Bedroom Plus 2
Separate Den/Office N
Interior
Interior Features Upstairs, 3/4 Bath Master Bdrm, High Speed Internet, Granite Counters
Heating Electric
Cooling Refrigeration, Ceiling Fan(s)
Flooring Vinyl
Fireplaces Number No Fireplace
Fireplaces Type None
Fireplace No
Window Features Double Pane Windows
SPA None
Exterior
Exterior Feature Balcony, Covered Patio(s), Patio
Carport Spaces 2
Fence Block
Pool None
Community Features Community Pool
Utilities Available SRP
Amenities Available Rental OK (See Rmks), Self Managed
Waterfront No
Roof Type Composition
Private Pool No
Building
Lot Description Corner Lot, Dirt Front
Story 2
Builder Name unk
Sewer Public Sewer
Water City Water
Structure Type Balcony,Covered Patio(s),Patio
Schools
Elementary Schools Creighton Elementary School
Middle Schools Creighton Elementary School
High Schools Camelback High School
School District Phoenix Union High School District
Others
HOA Name EARLVIEW HOMES
HOA Fee Include Roof Repair,Pest Control,Maintenance Grounds,Street Maint,Front Yard Maint,Roof Replacement,Maintenance Exterior
Senior Community No
Tax ID 127-23-062
Ownership Fee Simple
Acceptable Financing Cash, Conventional
Horse Property N
Listing Terms Cash, Conventional
Financing Conventional
Read Less
Want to know what your home might be worth? Contact us for a FREE valuation!

Our team is ready to help you sell your home for the highest possible price ASAP

Copyright 2024 Arizona Regional Multiple Listing Service, Inc. All rights reserved.
Bought with HomeSmart

GET MORE INFORMATION





