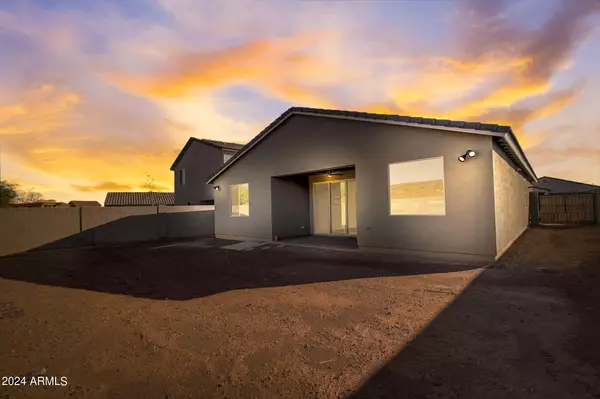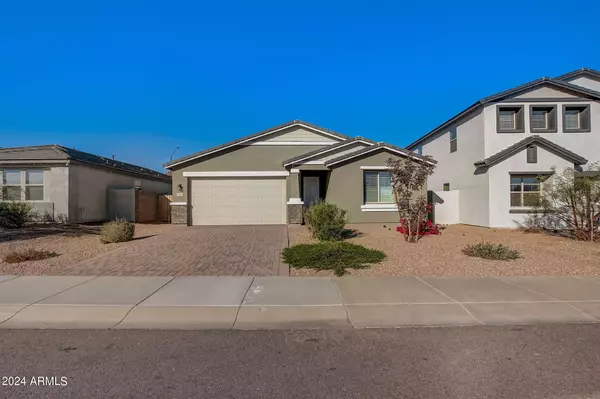$509,900
$509,900
For more information regarding the value of a property, please contact us for a free consultation.
13354 W ROWEL Road Peoria, AZ 85383
4 Beds
2.5 Baths
1,950 SqFt
Key Details
Sold Price $509,900
Property Type Single Family Home
Sub Type Single Family - Detached
Listing Status Sold
Purchase Type For Sale
Square Footage 1,950 sqft
Price per Sqft $261
Subdivision Rancho Cabrillo
MLS Listing ID 6648407
Sold Date 02/12/24
Bedrooms 4
HOA Fees $55/mo
HOA Y/N Yes
Originating Board Arizona Regional Multiple Listing Service (ARMLS)
Year Built 2022
Annual Tax Amount $1,887
Tax Year 2023
Lot Size 6,554 Sqft
Acres 0.15
Property Description
Once you step inside you are sure to fall in love with this Gorgeous Home!! Spacious floor plan with Open Concept and BEAUTIFUL TILE PLANK FLOORING Throughout. The STUNNING KITCHEN is sure to IMPRESS with TONS of designers choice Cabinets, Beautiful Granite Countertops, Tastefully Done Tiled Backsplash, Oversized Island, Pendant Lighting, huge barn style sink and Stainless Steel Appliances with warranty. . Enjoy the Copious amount of Natural Light in the Main Living area as it Shines through the Massive Sliding Glass Door. In the Spacious Owner's Retreat, you will find a Well-Appointed EnSuite, Fully Equipped with Dual Vanities, Large Step-In subway tiled Shower and Walk-In Closet . Garage is wired for EV cars, tons of storage as well in garage and 8FT garage door opening! RV Gate! Views- , view views of the Foothill mountains & Veterans Memorial Trail! Den can be easily transformed into a 4th bdrm. Tankless H20 tank, sound barrier insulation in installed in side walls & radiant barrier on roof makes this Newer home SUPER energy efficient! Location is Ideal- near Parks, community hike and Bike Trails, Lake pleasant, and much more! don't miss out- go see today!!
Location
State AZ
County Maricopa
Community Rancho Cabrillo
Direction Take 303N to exit 125 (Happy Valley Rd) Turn left on Happy Valley Rd Take a right on N El Granada Blvd. Take a right on Rowel Rd Home is on the Left
Rooms
Master Bedroom Split
Den/Bedroom Plus 4
Separate Den/Office N
Interior
Interior Features Eat-in Kitchen, 9+ Flat Ceilings, Kitchen Island, Double Vanity, Full Bth Master Bdrm, Granite Counters
Heating Natural Gas
Cooling Refrigeration, Ceiling Fan(s)
Flooring Carpet, Tile
Fireplaces Number No Fireplace
Fireplaces Type None
Fireplace No
Window Features Double Pane Windows,Low Emissivity Windows
SPA None
Exterior
Parking Features Electric Door Opener, Over Height Garage, RV Gate
Garage Spaces 2.0
Garage Description 2.0
Fence Block
Pool None
Community Features Playground, Biking/Walking Path
Utilities Available APS
Amenities Available FHA Approved Prjct, Management, Rental OK (See Rmks), VA Approved Prjct
View Mountain(s)
Roof Type Tile
Accessibility Accessible Door 32in+ Wide, Accessible Hallway(s)
Private Pool No
Building
Lot Description Sprinklers In Front, Desert Front
Story 1
Builder Name Ashton Woods
Sewer Public Sewer
Water City Water
New Construction No
Schools
Elementary Schools Lake Pleasant Elementary
Middle Schools Lake Pleasant Elementary
High Schools Liberty High School
School District Peoria Unified School District
Others
HOA Name Rancho Cabrillo
HOA Fee Include Other (See Remarks)
Senior Community No
Tax ID 503-54-442
Ownership Fee Simple
Acceptable Financing Cash, Conventional, 1031 Exchange, VA Loan
Horse Property N
Listing Terms Cash, Conventional, 1031 Exchange, VA Loan
Financing FHA
Read Less
Want to know what your home might be worth? Contact us for a FREE valuation!

Our team is ready to help you sell your home for the highest possible price ASAP

Copyright 2024 Arizona Regional Multiple Listing Service, Inc. All rights reserved.
Bought with eXp Realty

GET MORE INFORMATION





