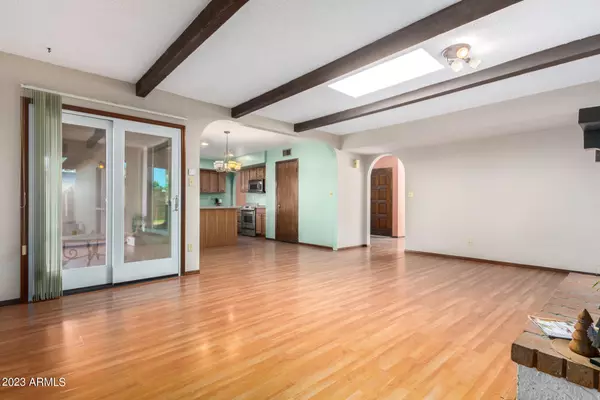$750,000
$775,000
3.2%For more information regarding the value of a property, please contact us for a free consultation.
5050 E CHARTER OAK Road Scottsdale, AZ 85254
4 Beds
2 Baths
2,156 SqFt
Key Details
Sold Price $750,000
Property Type Single Family Home
Sub Type Single Family - Detached
Listing Status Sold
Purchase Type For Sale
Square Footage 2,156 sqft
Price per Sqft $347
Subdivision Cactus Glen 1
MLS Listing ID 6631731
Sold Date 01/22/24
Style Ranch,Spanish,Territorial/Santa Fe
Bedrooms 4
HOA Y/N No
Originating Board Arizona Regional Multiple Listing Service (ARMLS)
Year Built 1977
Annual Tax Amount $3,065
Tax Year 2023
Lot Size 10,525 Sqft
Acres 0.24
Property Description
Nestled on a quiet cul-de-sac. Walking distance to the new PV entertainment district and close to Kierland and Scottsdale Quarter. This block constructed single level 4-bedroom home is a great investment and a wonderful home. Master bedroom split floorplan and in a neighborhood where homes are being remodeled and selling over a million dollars. Family Room features a cozy fireplace. Generous 10,525 sq. ft lot. Updated kitchen cabinetry and updated hall bath. A Great opportunity to buy in the much desired 85254 zip code. Phoenix taxes, Scottsdale address and PV schools.
Location
State AZ
County Maricopa
Community Cactus Glen 1
Direction Tatum Boulevard to Cactus. East on Cactus to 51st St. North on 51st to Charter Oak and west into cul-d-sac.
Rooms
Other Rooms Family Room
Master Bedroom Split
Den/Bedroom Plus 4
Separate Den/Office N
Interior
Interior Features No Interior Steps, Pantry, Full Bth Master Bdrm, High Speed Internet, Laminate Counters
Heating Electric
Cooling Refrigeration
Flooring Laminate, Tile
Fireplaces Type 1 Fireplace, Family Room
Fireplace Yes
Window Features Skylight(s),Double Pane Windows
SPA None
Laundry Wshr/Dry HookUp Only
Exterior
Exterior Feature Patio
Garage Dir Entry frm Garage, Electric Door Opener
Garage Spaces 2.0
Garage Description 2.0
Fence Block
Pool None
Community Features Near Bus Stop, Playground
Utilities Available APS
Amenities Available None
Waterfront No
Roof Type Foam
Private Pool No
Building
Lot Description Desert Front, Cul-De-Sac, Grass Back
Story 1
Builder Name Bowles
Sewer Sewer in & Cnctd, Public Sewer
Water City Water
Architectural Style Ranch, Spanish, Territorial/Santa Fe
Structure Type Patio
Schools
Elementary Schools Desert Shadows Elementary School
Middle Schools Desert Shadows Middle School - Scottsdale
High Schools Horizon High School
School District Paradise Valley Unified District
Others
HOA Fee Include No Fees
Senior Community No
Tax ID 167-22-297
Ownership Fee Simple
Acceptable Financing Cash, Conventional, FHA, VA Loan
Horse Property N
Listing Terms Cash, Conventional, FHA, VA Loan
Financing Other
Read Less
Want to know what your home might be worth? Contact us for a FREE valuation!

Our team is ready to help you sell your home for the highest possible price ASAP

Copyright 2024 Arizona Regional Multiple Listing Service, Inc. All rights reserved.
Bought with HomeSmart

GET MORE INFORMATION





