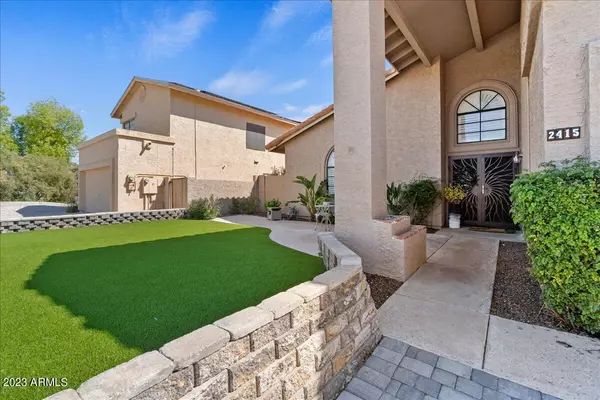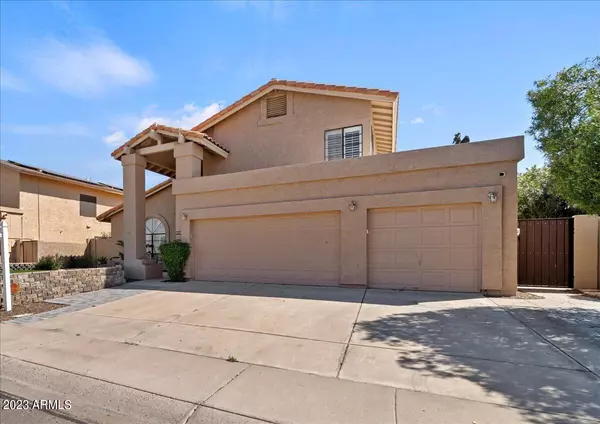$648,000
$679,000
4.6%For more information regarding the value of a property, please contact us for a free consultation.
2415 W MISSION Drive Chandler, AZ 85224
5 Beds
3 Baths
2,762 SqFt
Key Details
Sold Price $648,000
Property Type Single Family Home
Sub Type Single Family - Detached
Listing Status Sold
Purchase Type For Sale
Square Footage 2,762 sqft
Price per Sqft $234
Subdivision Heatherbrook Lot 1-145 Tr A-I
MLS Listing ID 6531422
Sold Date 11/03/23
Style Other (See Remarks)
Bedrooms 5
HOA Fees $30
HOA Y/N Yes
Originating Board Arizona Regional Multiple Listing Service (ARMLS)
Year Built 1985
Annual Tax Amount $2,921
Tax Year 2022
Lot Size 7,492 Sqft
Acres 0.17
Property Description
Recently updated! Meticulously Maintained! Rare 2,762 sqft at Heatherbrooke subdivision! 5 bed, 3 full bath, 3 car-g, Sparkling Pool, Cul-de-sac lot! *Stunning Curb Appeal *Elegant Double Iron Doors & Vaulted Front Porch Entry *Artificial turf *Extended pavers at driveway *SHUTTERS *GRANITE slab in kitchen *NEW Stainless-Steel Stove *NEW Microwave *Large Pantry *Open Concept Kitchen to Family Rm *French Doors to Oversized back patio that extends the entire width of the house *UPDATED main bath & 1 bedrm on main level *3 additional bedrms upstairs *Jack-N-Jill bath upstairs *North|South facing *Separate covered side patio by downstairs bedroom *Low maintenance front & back yards *1 home away from greenbelt, community pool, basketball/tennis courts ~Tour Today!! .5 mi. from 101 freeway
.5 mi. Restaurants, Shopping
.5 mi. ASU Research Park Offices
1 mi. Dobson High School
1 mi. Dignity Health Hospital
2 mi. Dobson Ranch Golf Course
2.5 mi. Chandler Fashion Mall
6.5 mi. Arizona State University
Location
State AZ
County Maricopa
Community Heatherbrook Lot 1-145 Tr A-I
Direction From the 101 head east on Elliot, turn south on N Bullmoose Dr, turn west on N Tamarisk st, south on N Ellis st and east on W Mission Dr.
Rooms
Other Rooms Family Room
Master Bedroom Upstairs
Den/Bedroom Plus 5
Separate Den/Office N
Interior
Interior Features Upstairs, Eat-in Kitchen, Breakfast Bar, Vaulted Ceiling(s), Double Vanity, Full Bth Master Bdrm, High Speed Internet, Granite Counters
Heating Electric
Cooling Refrigeration, Ceiling Fan(s)
Flooring Carpet, Tile
Fireplaces Type 1 Fireplace
Fireplace Yes
Window Features Double Pane Windows
SPA Above Ground,Private
Laundry Wshr/Dry HookUp Only
Exterior
Exterior Feature Covered Patio(s), Patio, Private Yard
Garage Dir Entry frm Garage, Electric Door Opener
Garage Spaces 3.0
Garage Description 3.0
Fence Block
Pool Private
Landscape Description Irrigation Back, Irrigation Front
Community Features Playground, Biking/Walking Path
Utilities Available SRP
Amenities Available Management, Rental OK (See Rmks)
Roof Type Tile
Accessibility Zero-Grade Entry
Private Pool Yes
Building
Lot Description Cul-De-Sac, Synthetic Grass Frnt, Auto Timer H2O Front, Auto Timer H2O Back, Irrigation Front, Irrigation Back
Story 2
Builder Name unknown
Sewer Public Sewer
Water City Water
Architectural Style Other (See Remarks)
Structure Type Covered Patio(s),Patio,Private Yard
New Construction No
Schools
Elementary Schools Pomeroy Elementary School
Middle Schools Franklin At Alma Elementary
High Schools Dobson High School
School District Mesa Unified District
Others
HOA Name Heatherbrook
HOA Fee Include Maintenance Grounds
Senior Community No
Tax ID 302-94-328
Ownership Fee Simple
Acceptable Financing Cash, Conventional, FHA, VA Loan
Horse Property N
Listing Terms Cash, Conventional, FHA, VA Loan
Financing Conventional
Read Less
Want to know what your home might be worth? Contact us for a FREE valuation!

Our team is ready to help you sell your home for the highest possible price ASAP

Copyright 2024 Arizona Regional Multiple Listing Service, Inc. All rights reserved.
Bought with Realty ONE Group

GET MORE INFORMATION





