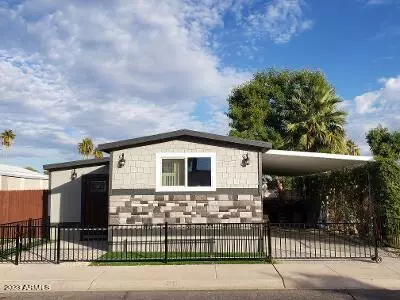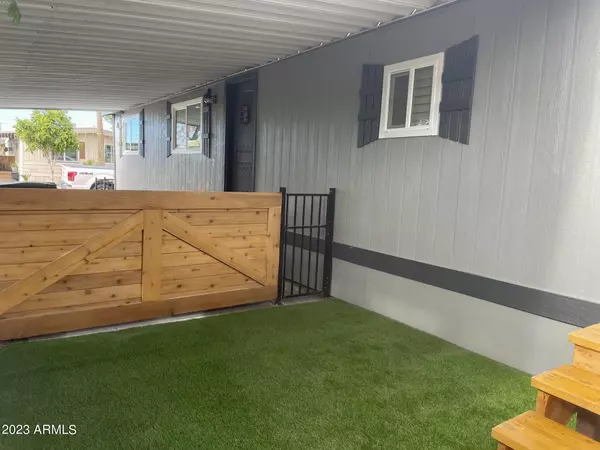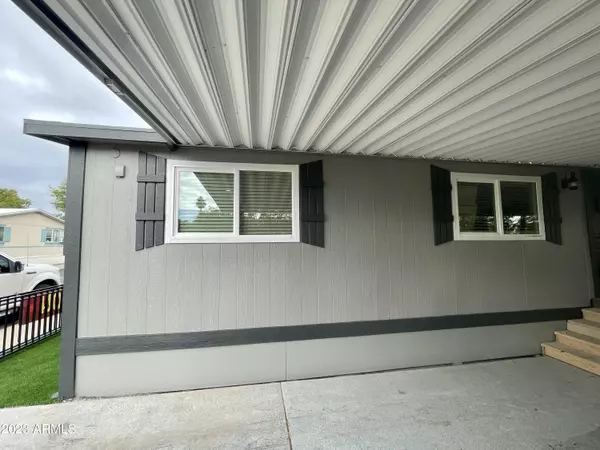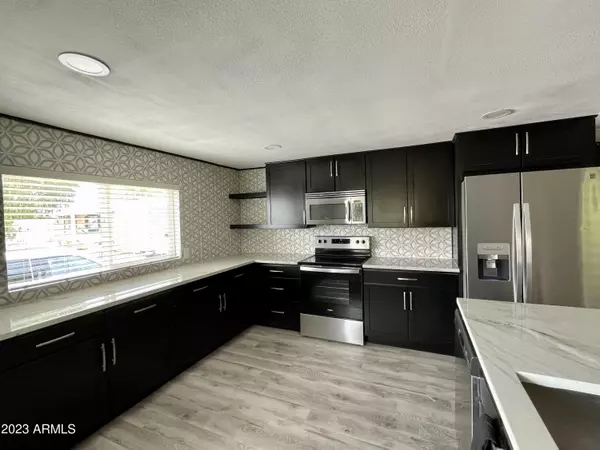$109,200
$129,999
16.0%For more information regarding the value of a property, please contact us for a free consultation.
15601 N 19TH Avenue #36 Phoenix, AZ 85023
3 Beds
2 Baths
1,210 SqFt
Key Details
Sold Price $109,200
Property Type Mobile Home
Sub Type Mfg/Mobile Housing
Listing Status Sold
Purchase Type For Sale
Square Footage 1,210 sqft
Price per Sqft $90
Subdivision Turf Mobile Estates
MLS Listing ID 6508049
Sold Date 03/02/23
Style Ranch
Bedrooms 3
HOA Y/N No
Originating Board Arizona Regional Multiple Listing Service (ARMLS)
Land Lease Amount 750.0
Year Built 1976
Annual Tax Amount $106
Tax Year 2022
Property Description
Better than new! Amazing fully remodeled 3-bedroom 2 bath home. Recently updated kitchen with quartzite countertops, plenty of extra storage, and stainless-steel appliances. Gorgeous extra-large peninsula with sink and breakfast bar creates a spacious open floor concept. Custom tile in kitchen and bathrooms. New drywall, crown molding, and baseboards. Durable waterproof laminate flooring throughout. Upgraded recessed lighting and ceiling fans. 10x30 ft addition with master bed/bath. Both bathrooms fully remodeled. The front of the home has excellent curb appeal with stone veneer, concrete shingles, and artificial turf. Fully fenced, low maintenance back yard with artificial grass. New siding and skirting. New 200 amp electrical panel and wiring with GFCI protection. New Pex plumbing. Hot water heater is 1 year old. Energy efficient with new doors, windows, and roof. Washer and dryer hookups. Carport and fenced driveway. RV gate and parking. HVAC 2017. Located in all ages park. Lot fee $750.
Location
State AZ
County Maricopa
Community Turf Mobile Estates
Rooms
Den/Bedroom Plus 3
Separate Den/Office N
Interior
Interior Features Full Bth Master Bdrm
Heating Electric
Cooling Refrigeration
Flooring Laminate
Fireplaces Number No Fireplace
Fireplaces Type None
Fireplace No
SPA None
Laundry Wshr/Dry HookUp Only
Exterior
Exterior Feature Covered Patio(s)
Carport Spaces 2
Fence Wrought Iron, Wood
Pool None
Community Features Community Spa, Community Pool
Utilities Available APS
Amenities Available Management
Waterfront No
Roof Type See Remarks,Reflective Coating
Private Pool No
Building
Lot Description Desert Back, Desert Front
Story 1
Builder Name OK
Sewer Public Sewer
Water City Water
Architectural Style Ranch
Structure Type Covered Patio(s)
New Construction Yes
Schools
Elementary Schools John Jacobs Elementary School
Middle Schools Mountain Sky Middle School
High Schools Thunderbird High School
School District Glendale Union High School District
Others
HOA Fee Include Sewer,Maintenance Grounds,Trash,Water
Senior Community No
Tax ID 208-13-075
Ownership Leasehold
Acceptable Financing Cash, Conventional
Horse Property N
Listing Terms Cash, Conventional
Financing Conventional
Read Less
Want to know what your home might be worth? Contact us for a FREE valuation!

Our team is ready to help you sell your home for the highest possible price ASAP

Copyright 2024 Arizona Regional Multiple Listing Service, Inc. All rights reserved.
Bought with United Southwest Realty

GET MORE INFORMATION





