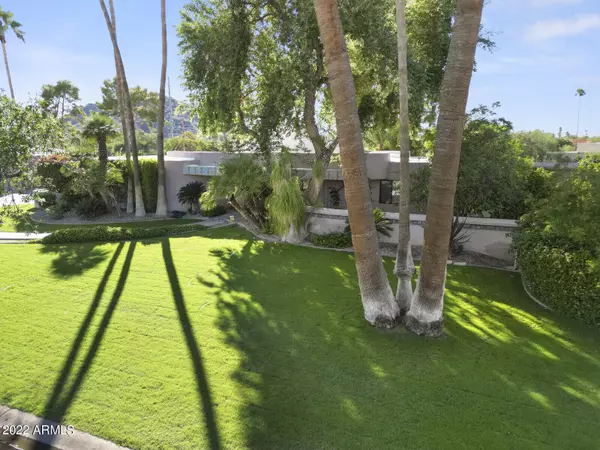$937,000
$1,000,000
6.3%For more information regarding the value of a property, please contact us for a free consultation.
9842 N 48TH Place Paradise Valley, AZ 85253
3 Beds
2.5 Baths
2,713 SqFt
Key Details
Sold Price $937,000
Property Type Single Family Home
Sub Type Single Family - Detached
Listing Status Sold
Purchase Type For Sale
Square Footage 2,713 sqft
Price per Sqft $345
Subdivision Mountain View Estates Replat
MLS Listing ID 6482861
Sold Date 01/31/23
Style Contemporary
Bedrooms 3
HOA Fees $60/ann
HOA Y/N Yes
Originating Board Arizona Regional Multiple Listing Service (ARMLS)
Year Built 1977
Annual Tax Amount $2,961
Tax Year 2022
Lot Size 0.430 Acres
Acres 0.43
Property Description
Stunning Frank Llyod Wright Inspired Architecture and design frozen in time in the highly desirable Paradise Valley Mountain View Estates Community. This intimate community of 56 homes was developed by Taliesin Architects in the 1970's, features timeless architectural characteristics that draw the artful eye without sacrificing comfort and functionality. Expertly planning, all homes in this community are position to maximize natural light in all of the neatly horizontal profiled homes with pitched roofs and shaded exterior walls. The backyard is an equal conversation piece with several water features, walking paths, a side yard or garden and lovely iron work throughout that is consistent with the aesthetic of the home. A spacious primary bedroom and bathroom suite is furnished with elegant touches such as a dual-head shower, jacuzzi tub, and steam shower. One of the few Paradise Valley locations within walking distance of shopping and dining. In the middle of the three "C's" most sought after schools in the Valley: Cochise, Cocopah, and Chaparral.
Location
State AZ
County Maricopa
Community Mountain View Estates Replat
Direction From the intersection of Shea and Tatum, head south until you get to N 48th Place and then turn left.
Rooms
Other Rooms Family Room
Den/Bedroom Plus 3
Separate Den/Office N
Interior
Interior Features Eat-in Kitchen, Double Vanity, Separate Shwr & Tub, Tub with Jets, Granite Counters
Heating Electric
Cooling Refrigeration
Flooring Carpet, Laminate, Stone, Tile
Fireplaces Type 1 Fireplace
Fireplace Yes
SPA None
Exterior
Exterior Feature Patio
Garage Attch'd Gar Cabinets, Dir Entry frm Garage, Electric Door Opener
Garage Spaces 2.0
Garage Description 2.0
Fence Block
Pool Diving Pool, Private
Landscape Description Irrigation Back, Irrigation Front
Utilities Available APS
Amenities Available Management
Roof Type Foam
Private Pool Yes
Building
Lot Description Corner Lot, Grass Front, Grass Back, Auto Timer H2O Front, Auto Timer H2O Back, Irrigation Front, Irrigation Back
Story 1
Builder Name Unknown
Sewer Public Sewer
Water City Water
Architectural Style Contemporary
Structure Type Patio
New Construction No
Schools
Elementary Schools Cherokee Elementary School
Middle Schools Cocopah Middle School
High Schools Chaparral High School
School District Scottsdale Unified District
Others
HOA Name Mtn. View Estates
HOA Fee Include Maintenance Grounds
Senior Community No
Tax ID 168-16-112
Ownership Fee Simple
Acceptable Financing Cash, Conventional, FHA, VA Loan
Horse Property N
Listing Terms Cash, Conventional, FHA, VA Loan
Financing Conventional
Read Less
Want to know what your home might be worth? Contact us for a FREE valuation!

Our team is ready to help you sell your home for the highest possible price ASAP

Copyright 2024 Arizona Regional Multiple Listing Service, Inc. All rights reserved.
Bought with HomeSmart

GET MORE INFORMATION





