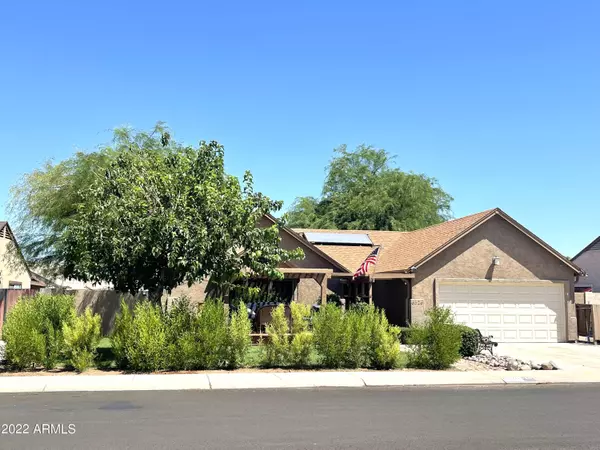$425,000
$425,000
For more information regarding the value of a property, please contact us for a free consultation.
6526 W Kings Avenue Glendale, AZ 85306
3 Beds
2 Baths
1,728 SqFt
Key Details
Sold Price $425,000
Property Type Single Family Home
Sub Type Single Family - Detached
Listing Status Sold
Purchase Type For Sale
Square Footage 1,728 sqft
Price per Sqft $245
Subdivision Deerview Unit 28, Lot 2571
MLS Listing ID 6429695
Sold Date 08/09/22
Style Ranch
Bedrooms 3
HOA Y/N No
Originating Board Arizona Regional Multiple Listing Service (ARMLS)
Year Built 1983
Annual Tax Amount $1,035
Tax Year 2021
Lot Size 8,179 Sqft
Acres 0.19
Property Description
This fabulous family home is located in a great Glendale area near Arrowhead shopping and dining, Loop 101 and I17. Pride of ownership is apparent here starting with the inviting porch and brickwork leading to this 3bd, 2 full baths, big open family room, living room with fireplace, flex room (hobby, gym, office..etc) eat in kitchen with granite breakfast bar and countertops, vaulted ceiling, newer AC, Newer roof, dual pane windows, rain gutters, OWNED solar panels for newer water heater, all copper plumbing, water softener and reverse osmosis. The house sits on a huge lot with NO HOA, 2 car garage with built in cabinets, Sparkling fenced pool with newer pool equipment, RV gate and parking and a large storage shed. Great location near Arrowhead shopping, dining, and Peoria Schools.
Location
State AZ
County Maricopa
Community Deerview Unit 28, Lot 2571
Direction Not your typical listing! Not a flip or a rental. This is a ONE owner home! Original owners have lovingly maintained & tastefully upgraded this home throughout the years!
Rooms
Other Rooms Separate Workshop, Great Room, Family Room, BonusGame Room
Den/Bedroom Plus 4
Separate Den/Office N
Interior
Interior Features Eat-in Kitchen, Breakfast Bar, Drink Wtr Filter Sys, Vaulted Ceiling(s), Pantry, Full Bth Master Bdrm, Granite Counters
Heating Electric
Cooling Refrigeration
Flooring Wood, Concrete
Fireplaces Type 1 Fireplace, Living Room
Fireplace Yes
Window Features Double Pane Windows
SPA None
Laundry Wshr/Dry HookUp Only
Exterior
Exterior Feature Private Yard, Storage
Garage RV Gate, Separate Strge Area, RV Access/Parking
Garage Spaces 2.0
Carport Spaces 2
Garage Description 2.0
Fence Block
Pool Fenced, Private
Utilities Available APS
Amenities Available None
Waterfront No
Roof Type Composition
Private Pool Yes
Building
Lot Description Desert Back, Gravel/Stone Front, Grass Front, Grass Back
Story 1
Builder Name PULTE HOMES
Sewer Public Sewer
Water City Water
Architectural Style Ranch
Structure Type Private Yard,Storage
New Construction Yes
Schools
Elementary Schools Foothills Elementary School - Glendale
Middle Schools Foothills Elementary School - Glendale
High Schools Cactus High School
School District Peoria Unified School District
Others
HOA Fee Include No Fees
Senior Community No
Tax ID 200-51-588
Ownership Fee Simple
Acceptable Financing Cash, Conventional, FHA, VA Loan
Horse Property N
Listing Terms Cash, Conventional, FHA, VA Loan
Financing Other
Read Less
Want to know what your home might be worth? Contact us for a FREE valuation!

Our team is ready to help you sell your home for the highest possible price ASAP

Copyright 2024 Arizona Regional Multiple Listing Service, Inc. All rights reserved.
Bought with My Home Group Real Estate

GET MORE INFORMATION





