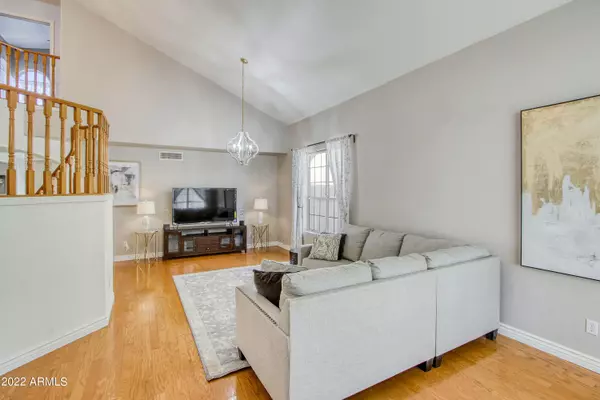$700,000
$699,000
0.1%For more information regarding the value of a property, please contact us for a free consultation.
3314 E TONTO Lane Phoenix, AZ 85050
3 Beds
2.5 Baths
2,367 SqFt
Key Details
Sold Price $700,000
Property Type Single Family Home
Sub Type Single Family - Detached
Listing Status Sold
Purchase Type For Sale
Square Footage 2,367 sqft
Price per Sqft $295
Subdivision Paradise Valley Horizon Unit 3 Lot 111-202 Tr A-C
MLS Listing ID 6407396
Sold Date 07/08/22
Style Santa Barbara/Tuscan
Bedrooms 3
HOA Y/N No
Originating Board Arizona Regional Multiple Listing Service (ARMLS)
Year Built 1994
Annual Tax Amount $2,518
Tax Year 2021
Lot Size 6,315 Sqft
Acres 0.15
Property Description
Beautiful 2-story updated home. 3 bedrooms, 2.5 bath with spacious loft and large 3 car garage with new epoxy flooring. Vaulted high ceilings, gas brick fireplace in family room and built in bookshelves. Light and airy feel throughout. Open space architecture. Large chef's kitchen with subway tile backsplash, butcher block island, open shelving, solid soapstone counters. Updated with all new kitchen appliances and all new light fixtures and fans, new water heater. Private backyard with garden prep area and covered patio. Raised flowerbed area for gardening/herbs. No HOA, Close to nearby restaurants, grocery, parks, golf course, etc. Convenient location minutes away from 101, 51, and 17 freeways. A truly must see impressive GEM!!!
Location
State AZ
County Maricopa
Community Paradise Valley Horizon Unit 3 Lot 111-202 Tr A-C
Direction North on 32nd St. to Utopia. Right on Utopia to 34th St. Left on 34th St. to Tonto Ln. Left on Tonto Ln. to house on right toward street end.
Rooms
Other Rooms Loft, Family Room
Master Bedroom Split
Den/Bedroom Plus 4
Separate Den/Office N
Interior
Interior Features Upstairs, Eat-in Kitchen, Drink Wtr Filter Sys, Vaulted Ceiling(s), Pantry, Double Vanity, Full Bth Master Bdrm, Separate Shwr & Tub, High Speed Internet
Heating Electric
Cooling Refrigeration
Flooring Tile, Wood
Fireplaces Type 1 Fireplace, Family Room, Gas
Fireplace Yes
SPA None
Laundry WshrDry HookUp Only
Exterior
Exterior Feature Covered Patio(s), Patio
Garage Dir Entry frm Garage, Electric Door Opener, Extnded Lngth Garage
Garage Spaces 3.0
Garage Description 3.0
Fence Block
Pool None
Community Features Biking/Walking Path
Utilities Available APS
Amenities Available None
Waterfront No
Roof Type Tile
Private Pool No
Building
Lot Description Alley, Desert Front, Grass Back, Auto Timer H2O Front, Auto Timer H2O Back
Story 2
Builder Name Pulte
Sewer Public Sewer
Water City Water
Architectural Style Santa Barbara/Tuscan
Structure Type Covered Patio(s),Patio
Schools
Elementary Schools Quail Run Elementary School
Middle Schools Vista Verde Middle School
High Schools Paradise Valley High School
School District Paradise Valley Unified District
Others
HOA Fee Include No Fees
Senior Community No
Tax ID 213-14-678
Ownership Fee Simple
Acceptable Financing Conventional, FHA, VA Loan
Horse Property N
Listing Terms Conventional, FHA, VA Loan
Financing Conventional
Read Less
Want to know what your home might be worth? Contact us for a FREE valuation!

Our team is ready to help you sell your home for the highest possible price ASAP

Copyright 2024 Arizona Regional Multiple Listing Service, Inc. All rights reserved.
Bought with Get Your Nest, INC

GET MORE INFORMATION





