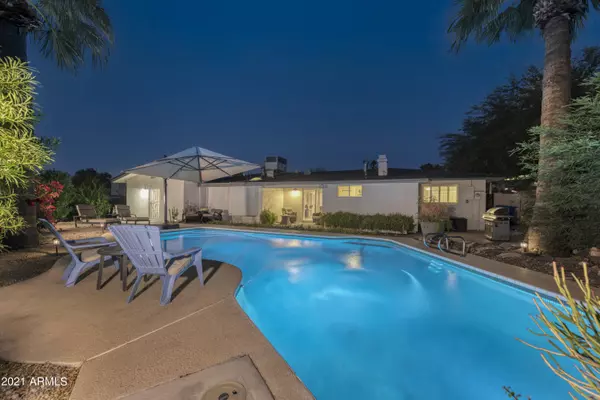$1,100,000
$1,150,000
4.3%For more information regarding the value of a property, please contact us for a free consultation.
2255 E PIESTEWA PEAK Drive Phoenix, AZ 85016
4 Beds
3 Baths
2,183 SqFt
Key Details
Sold Price $1,100,000
Property Type Single Family Home
Sub Type Single Family - Detached
Listing Status Sold
Purchase Type For Sale
Square Footage 2,183 sqft
Price per Sqft $503
Subdivision Indian Hills 2 Lots 83-87
MLS Listing ID 6337491
Sold Date 03/19/22
Style Ranch
Bedrooms 4
HOA Y/N No
Originating Board Arizona Regional Multiple Listing Service (ARMLS)
Year Built 1964
Annual Tax Amount $4,157
Tax Year 2021
Lot Size 0.366 Acres
Acres 0.37
Property Description
Highly sought after location and pride of ownership exudes in this picture perfect residence! The home boasts a light, bright and fully upgraded open floor plan concept. Enjoy biking and hiking recreation down the street at one of Phoenix's best hiking parks. Featuring 4 bdrms (2 ensuite) with generously sized master closet, the residence provides ultimate privacy and high end finishes for relaxation and comfortable living. The large, open kitchen with island seating and large walk-in pantry offers plenty of counter space and storage, perfect for entertaining and family gatherings. Work out room or make the space your office! Refresh and indulge yourself in the resort like backyard with sparkling pool and seating areas - excellent for alfresco dining, all surrounded by mature landscape.... ...and mountain views. This is a rare find and sure to please the most discerning Buyer.
Location
State AZ
County Maricopa
Community Indian Hills 2 Lots 83-87
Direction From SR51, Exit Glendale Ave/Lincoln Drive, head east to Squaw Peak Drive, turn left, property is on the right,
Rooms
Other Rooms Great Room
Den/Bedroom Plus 5
Separate Den/Office Y
Interior
Interior Features No Interior Steps, Kitchen Island, 3/4 Bath Master Bdrm, Double Vanity, High Speed Internet, Granite Counters
Heating Electric
Cooling Refrigeration, Ceiling Fan(s)
Flooring Carpet, Tile
Fireplaces Type 1 Fireplace
Fireplace Yes
SPA None
Laundry Engy Star (See Rmks), Wshr/Dry HookUp Only
Exterior
Exterior Feature Patio
Garage Electric Door Opener
Garage Spaces 2.0
Garage Description 2.0
Fence Block
Pool Diving Pool, Fenced, Private
Community Features Near Bus Stop, Biking/Walking Path
Utilities Available SRP
Amenities Available None
Waterfront No
View Mountain(s)
Roof Type Composition
Accessibility Remote Devices, Exterior Curb Cuts
Private Pool Yes
Building
Lot Description Desert Back, Desert Front, Grass Back
Story 1
Builder Name Unknown at this time
Sewer Public Sewer
Water City Water
Architectural Style Ranch
Structure Type Patio
New Construction Yes
Schools
Elementary Schools Madison Heights Elementary School
Middle Schools Madison Heights Elementary School
High Schools Camelback High School
School District Phoenix Union High School District
Others
HOA Fee Include No Fees
Senior Community No
Tax ID 164-43-006-A
Ownership Fee Simple
Acceptable Financing Cash, Conventional, FHA, VA Loan
Horse Property N
Listing Terms Cash, Conventional, FHA, VA Loan
Financing Conventional
Read Less
Want to know what your home might be worth? Contact us for a FREE valuation!

Our team is ready to help you sell your home for the highest possible price ASAP

Copyright 2024 Arizona Regional Multiple Listing Service, Inc. All rights reserved.
Bought with HomeSmart

GET MORE INFORMATION





