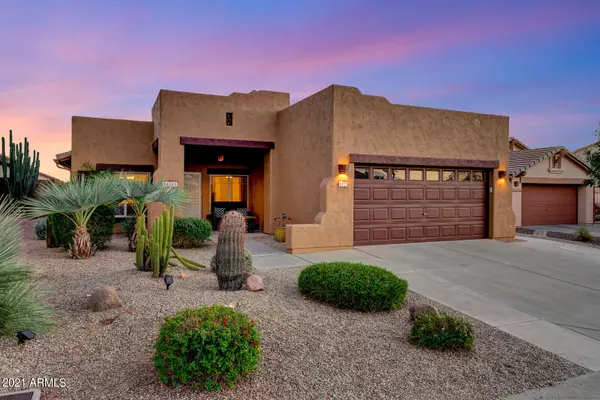$510,000
$479,000
6.5%For more information regarding the value of a property, please contact us for a free consultation.
10313 E EXCAVATION Court Gold Canyon, AZ 85118
4 Beds
2 Baths
1,836 SqFt
Key Details
Sold Price $510,000
Property Type Single Family Home
Sub Type Single Family - Detached
Listing Status Sold
Purchase Type For Sale
Square Footage 1,836 sqft
Price per Sqft $277
Subdivision Peralta Trails Unit I
MLS Listing ID 6327271
Sold Date 12/17/21
Style Territorial/Santa Fe
Bedrooms 4
HOA Fees $55/mo
HOA Y/N Yes
Originating Board Arizona Regional Multiple Listing Service (ARMLS)
Year Built 2001
Annual Tax Amount $2,427
Tax Year 2021
Lot Size 7,815 Sqft
Acres 0.18
Property Description
WELCOME TO YOUR GORGEOUS home with RESORT-LIKE BACKYARD PARADISE. Complete with PEBBLE TEC POOL and RELAXING WATER FEATURE. Enjoy the newer HOT TUB after a fun game of Shuffleboard, right in your Backyard! EXTENDED PAVER PATIO, with BUILT IN COVERED BAR AREA. Entertain INDOOR/OUTDOOR with large PATIO DOORS that OPEN to this STUNNING HOME, complete with GRANITE in the OPEN KITCHEN with CUSTOM TILE BACKSPLASH, All OPEN to the DINING and FAMILY ROOM. 4 bedrooms for Family, Guests or Office space. Enjoy your PRIVATE OWNERS Bedroom SUITE overlooking the pool, STYLISH WINDOW TREATMENTS and separate SOAKING TUB & STEP-IN SHOWER. plus WALK-IN CLOSET! QUIET CUL-DE-SAC LOT w/ RV GATE, with BEAUTIFUL Landscaping that is EASY to maintain. NEWER ROOF and Newer TRANE AC! PLUS much More!
Location
State AZ
County Pinal
Community Peralta Trails Unit I
Direction Route 60 to Peralta, left to first gate on right / continue on Peralta Canyon to Dutchmans Trail, left to Excavation, left to home
Rooms
Other Rooms Great Room, Family Room
Master Bedroom Split
Den/Bedroom Plus 4
Separate Den/Office N
Interior
Interior Features Eat-in Kitchen, Breakfast Bar, No Interior Steps, Vaulted Ceiling(s), Kitchen Island, Double Vanity, Full Bth Master Bdrm, Separate Shwr & Tub
Heating Natural Gas
Cooling Refrigeration, Ceiling Fan(s)
Flooring Laminate, Tile
Fireplaces Type Fire Pit
Fireplace Yes
Window Features Double Pane Windows
SPA Above Ground,Heated,Private
Exterior
Exterior Feature Covered Patio(s), Gazebo/Ramada, Patio, Private Yard
Parking Features Attch'd Gar Cabinets, RV Gate
Garage Spaces 2.0
Garage Description 2.0
Fence Block
Pool Play Pool, Heated, Private
Community Features Gated Community, Biking/Walking Path
Utilities Available SRP, SW Gas
Amenities Available Management
Roof Type Tile
Private Pool Yes
Building
Lot Description Sprinklers In Rear, Sprinklers In Front, Desert Back, Desert Front, Cul-De-Sac, Gravel/Stone Front, Gravel/Stone Back
Story 1
Builder Name Unknown
Sewer Private Sewer
Water Pvt Water Company
Architectural Style Territorial/Santa Fe
Structure Type Covered Patio(s),Gazebo/Ramada,Patio,Private Yard
New Construction No
Schools
Elementary Schools Peralta Trail Elementary School
Middle Schools Cactus Canyon Junior High
High Schools Apache Junction High School
School District Apache Junction Unified District
Others
HOA Name Peralta Trails
HOA Fee Include Maintenance Grounds
Senior Community No
Tax ID 108-74-250
Ownership Fee Simple
Acceptable Financing Cash, Conventional, FHA, VA Loan
Horse Property N
Listing Terms Cash, Conventional, FHA, VA Loan
Financing Other
Read Less
Want to know what your home might be worth? Contact us for a FREE valuation!

Our team is ready to help you sell your home for the highest possible price ASAP

Copyright 2025 Arizona Regional Multiple Listing Service, Inc. All rights reserved.
Bought with Keller Williams Realty Phoenix
GET MORE INFORMATION





