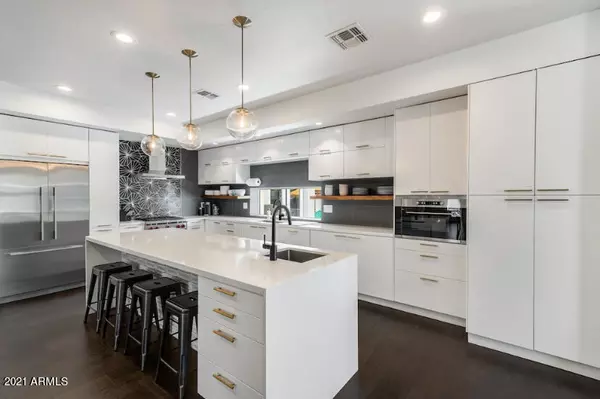$1,310,000
$1,300,000
0.8%For more information regarding the value of a property, please contact us for a free consultation.
4232 N 35TH Street Phoenix, AZ 85018
3 Beds
3 Baths
2,454 SqFt
Key Details
Sold Price $1,310,000
Property Type Single Family Home
Sub Type Single Family - Detached
Listing Status Sold
Purchase Type For Sale
Square Footage 2,454 sqft
Price per Sqft $533
Subdivision Palms Parkway 1
MLS Listing ID 6322264
Sold Date 01/13/22
Style Contemporary, Ranch
Bedrooms 3
HOA Y/N No
Originating Board Arizona Regional Multiple Listing Service (ARMLS)
Year Built 1953
Annual Tax Amount $5,725
Tax Year 2021
Lot Size 6,940 Sqft
Acres 0.16
Property Description
This Arcadia Lite home is elegant and private with stunning upgrades! Complete down-to-studs remodel in 2016 with over 1k sqft in additional living space to create this show stopping open floorplan that includes 2 master suites and modern kitchen with waterfall quartz countertops, crisp white cabinetry, commercial stainless steel appliances and beautiful center island. Gorgeous wide plank hardwood flooring throughout, updated designer fixtures, stacked stone gas fire place in the living room and natural light beaming throughout the home. Resort style backyard with paver patio, gas fire place, storage shed and pergola, relaxing sparkling pool with pebble textured coating with water fall feature and greenery providing tons of privacy. Full air conditioned garage with quality insulated high lift garage door with frosted glass and personally built-in Electric Car Charger that conveys. Beautiful Mid-Century Modern home that is just waiting for it's newest owner to call it their own! Schedule your private showing today! Current Vacation Rental. Available to be purchased Turn-Key with all furnishings, linens, towels, kitchenware, appliances & future bookings. Price 1,425,000
Location
State AZ
County Maricopa
Community Palms Parkway 1
Direction Head West on Indian School Rd, Right on 35th St to property on the left.
Rooms
Other Rooms ExerciseSauna Room, Separate Workshop, Great Room, Family Room
Master Bedroom Split
Den/Bedroom Plus 3
Separate Den/Office N
Interior
Interior Features Walk-In Closet(s), Breakfast Bar, 9+ Flat Ceilings, No Interior Steps, Kitchen Island, Pantry, 2 Master Baths, Double Vanity, High Speed Internet
Heating Mini Split, Natural Gas, Other, See Remarks
Cooling Refrigeration, Programmable Thmstat, Mini Split, Ceiling Fan(s), ENERGY STAR Qualified Equipment, See Remarks
Flooring Tile, Wood, Concrete
Fireplaces Type 1 Fireplace, Exterior Fireplace, Fire Pit, Family Room, Living Room, Gas
Fireplace Yes
Window Features Double Pane Windows
SPA None
Laundry Engy Star (See Rmks), 220 V Dryer Hookup, Dryer Included, Inside, Stacked Washer/Dryer, Washer Included, Gas Dryer Hookup
Exterior
Exterior Feature Covered Patio(s), Other, Patio, Private Yard, Storage
Garage Dir Entry frm Garage, Electric Door Opener, Extnded Lngth Garage, Temp Controlled
Garage Spaces 1.0
Garage Description 1.0
Fence Block
Pool Play Pool, Variable Speed Pump, Private
Utilities Available SRP, SW Gas
Amenities Available None
Waterfront No
View Mountain(s)
Roof Type Composition
Accessibility Mltpl Entries/Exits, Accessible Hallway(s)
Building
Lot Description Sprinklers In Rear, Sprinklers In Front, Alley, Synthetic Grass Frnt, Synthetic Grass Back, Auto Timer H2O Front, Auto Timer H2O Back
Story 1
Builder Name Unknown
Sewer Public Sewer
Water City Water
Architectural Style Contemporary, Ranch
Structure Type Covered Patio(s), Other, Patio, Private Yard, Storage
New Construction Yes
Schools
Elementary Schools Biltmore Preparatory Academy
Middle Schools Biltmore Preparatory Academy
High Schools Arcadia High School
School District Scottsdale Unified District
Others
HOA Fee Include No Fees
Senior Community No
Tax ID 170-30-061
Ownership Fee Simple
Acceptable Financing Cash, Conventional
Horse Property N
Listing Terms Cash, Conventional
Financing Other
Special Listing Condition Owner/Agent
Read Less
Want to know what your home might be worth? Contact us for a FREE valuation!

Our team is ready to help you sell your home for the highest possible price ASAP

Copyright 2024 Arizona Regional Multiple Listing Service, Inc. All rights reserved.
Bought with Local Luxury Real Estate

GET MORE INFORMATION





