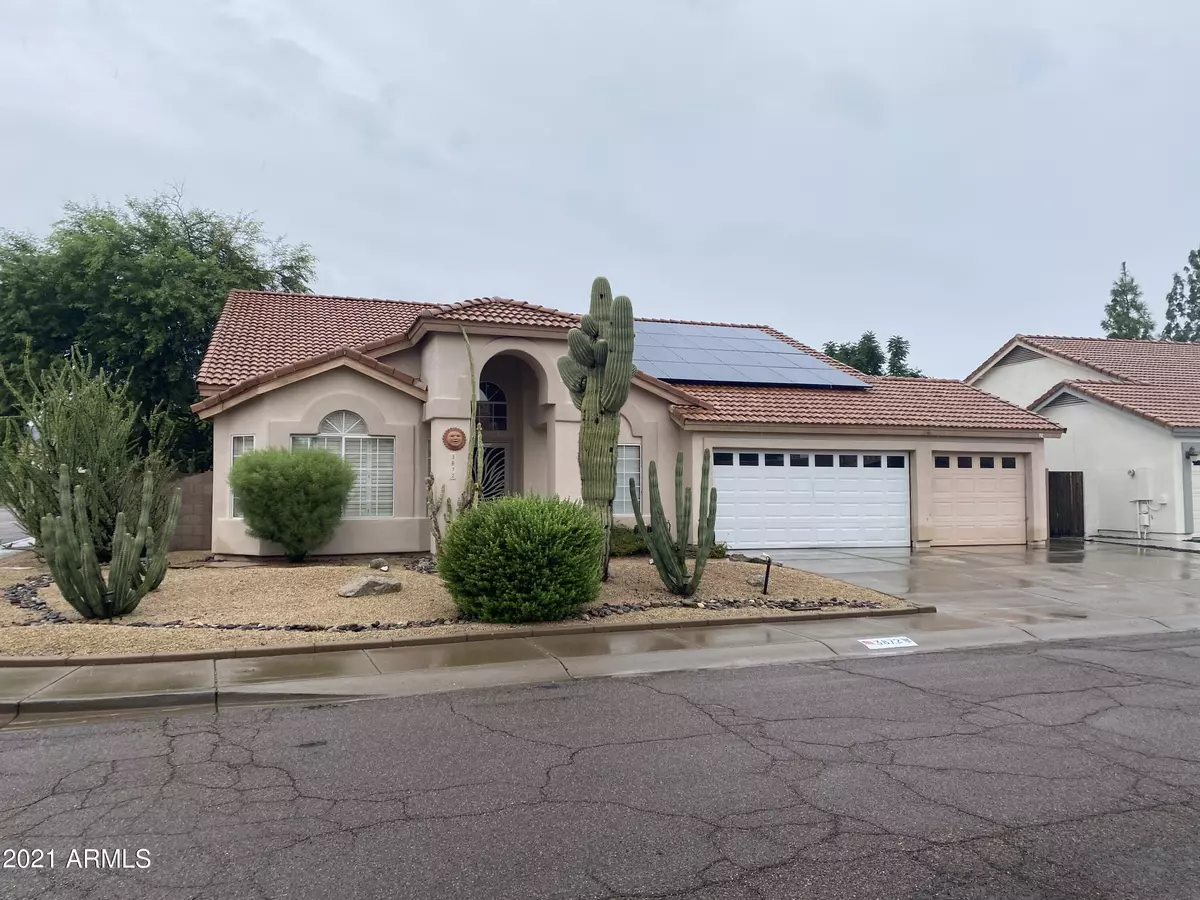$470,000
$475,000
1.1%For more information regarding the value of a property, please contact us for a free consultation.
3872 W CALLE LEJOS -- Glendale, AZ 85310
4 Beds
2 Baths
2,290 SqFt
Key Details
Sold Price $470,000
Property Type Single Family Home
Sub Type Single Family - Detached
Listing Status Sold
Purchase Type For Sale
Square Footage 2,290 sqft
Price per Sqft $205
Subdivision Daybreak At North Canyon
MLS Listing ID 6299141
Sold Date 11/04/21
Style Santa Barbara/Tuscan
Bedrooms 4
HOA Fees $40/qua
HOA Y/N Yes
Originating Board Arizona Regional Multiple Listing Service (ARMLS)
Year Built 1990
Annual Tax Amount $2,202
Tax Year 2021
Lot Size 7,919 Sqft
Acres 0.18
Property Description
This Home has everything! Highly desired 4 bedroom floorplan with beautiful wood and tile flooring. The oversize master bathroom is a rare find! The 3rd car bay has an amazing pull through front and back garage door. This stunning family home has already been fitted with a premium 30 panel 11kw solar system. The private pool has a large water fall feature and is nestled in beside the large beehive fireplace island and patio making this a homeowners dream yard. Seller has identified a couple repair items and has elected to reduce the list price of the home to reflect the needed repairs making this home a real value for the price. Buyer is hoping to lease the property back for a short time to allow time for them to relocate but not a deal killer for the price.
Location
State AZ
County Maricopa
Community Daybreak At North Canyon
Direction Use GPS For Most Accurate Directions.
Rooms
Other Rooms Family Room
Den/Bedroom Plus 4
Separate Den/Office N
Interior
Interior Features Kitchen Island, Double Vanity, Full Bth Master Bdrm, Separate Shwr & Tub, Laminate Counters
Heating Electric
Cooling Refrigeration
Flooring Carpet, Tile, Wood
Fireplaces Type Exterior Fireplace
Fireplace Yes
Window Features Double Pane Windows
SPA None
Exterior
Exterior Feature Covered Patio(s), Storage, Built-in Barbecue
Garage Dir Entry frm Garage, Electric Door Opener, Extnded Lngth Garage, Rear Vehicle Entry, Tandem
Garage Spaces 3.0
Garage Description 3.0
Fence Block
Pool Private
Utilities Available APS
Amenities Available FHA Approved Prjct
Roof Type Tile
Private Pool Yes
Building
Lot Description Sprinklers In Rear, Sprinklers In Front, Corner Lot, Desert Front, Grass Back, Auto Timer H2O Front, Auto Timer H2O Back
Story 11
Builder Name Courtland Homes
Sewer Public Sewer
Water City Water
Architectural Style Santa Barbara/Tuscan
Structure Type Covered Patio(s),Storage,Built-in Barbecue
New Construction No
Schools
Elementary Schools Desert Sage Elementary School
Middle Schools North Canyon High School
High Schools Sandra Day O'Connor High School
School District Deer Valley Unified District
Others
HOA Name Desert Highlands
HOA Fee Include Maintenance Grounds
Senior Community No
Tax ID 205-14-337
Ownership Fee Simple
Acceptable Financing CTL, Cash, Conventional, FHA, VA Loan
Horse Property N
Listing Terms CTL, Cash, Conventional, FHA, VA Loan
Financing Conventional
Read Less
Want to know what your home might be worth? Contact us for a FREE valuation!

Our team is ready to help you sell your home for the highest possible price ASAP

Copyright 2024 Arizona Regional Multiple Listing Service, Inc. All rights reserved.
Bought with My Home Group Real Estate

GET MORE INFORMATION





