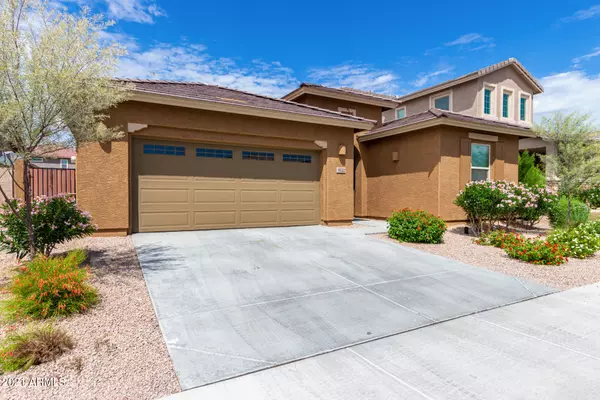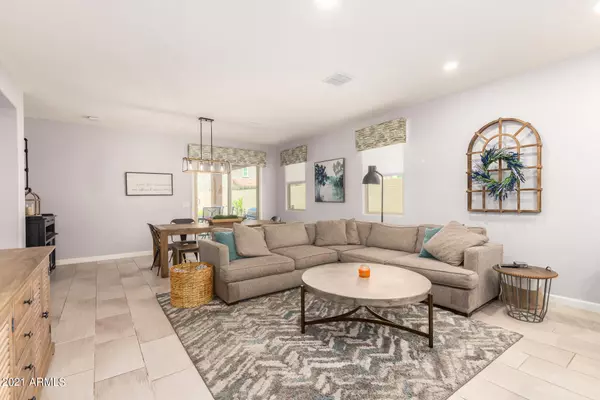$670,000
$659,900
1.5%For more information regarding the value of a property, please contact us for a free consultation.
4022 E MADRE DEL ORO Drive Cave Creek, AZ 85331
5 Beds
3 Baths
2,211 SqFt
Key Details
Sold Price $670,000
Property Type Single Family Home
Sub Type Single Family - Detached
Listing Status Sold
Purchase Type For Sale
Square Footage 2,211 sqft
Price per Sqft $303
Subdivision Peak View 2
MLS Listing ID 6286627
Sold Date 10/06/21
Style Ranch
Bedrooms 5
HOA Fees $101/mo
HOA Y/N Yes
Originating Board Arizona Regional Multiple Listing Service (ARMLS)
Year Built 2019
Annual Tax Amount $1,730
Tax Year 2020
Lot Size 6,016 Sqft
Acres 0.14
Property Description
Fantastic property in the Community of Peak View is now on the market! Move in ready !!!This home features a 2-car garage and refined desert front yard. Inside you will find 5 spacious bedrooms, 3 bathrooms and a well-equipped kitchen with plenty of hardware and cabinets. Amazing upgraded backyard with everything brand new! Covered patio, sparkling swimming pool, and lots of space for entertaining complete this paradise! Schedule a tour today!
This property still has builders warranty and the pool has 5 year warranty as well.
Location
State AZ
County Maricopa
Community Peak View 2
Direction Head east on E Peak View Rd to E Roy Rogers Rd. Go right onto E Roy Rogers Rd & turn right. Turn left onto E Hoot Owl Trail & right onto N 40th Way. Then right towards E Madre del Oro Dr.
Rooms
Other Rooms Great Room
Master Bedroom Not split
Den/Bedroom Plus 5
Separate Den/Office N
Interior
Interior Features Breakfast Bar, 9+ Flat Ceilings, Soft Water Loop, Pantry, 3/4 Bath Master Bdrm, Double Vanity, High Speed Internet
Heating Electric
Cooling Refrigeration
Flooring Carpet, Tile
Fireplaces Number No Fireplace
Fireplaces Type None
Fireplace No
Window Features Vinyl Frame,Double Pane Windows,Low Emissivity Windows
SPA None
Laundry Engy Star (See Rmks), Wshr/Dry HookUp Only
Exterior
Exterior Feature Covered Patio(s)
Garage Dir Entry frm Garage, Electric Door Opener
Garage Spaces 2.0
Garage Description 2.0
Fence Block
Pool Private
Community Features Playground
Utilities Available APS, SW Gas
Amenities Available Management
Waterfront No
Roof Type Tile
Private Pool Yes
Building
Lot Description Desert Front, Synthetic Grass Back
Story 1
Builder Name Lennar Homes
Sewer Public Sewer
Water City Water
Architectural Style Ranch
Structure Type Covered Patio(s)
Schools
Elementary Schools Desert Willow Elementary School - Cave Creek
Middle Schools Sonoran Trails Middle School
High Schools Cactus Shadows High School
School District Cave Creek Unified District
Others
HOA Name Discovery Peak View
HOA Fee Include Maintenance Grounds
Senior Community No
Tax ID 211-39-156
Ownership Fee Simple
Acceptable Financing Cash, Conventional, FHA, VA Loan
Horse Property N
Listing Terms Cash, Conventional, FHA, VA Loan
Financing Conventional
Read Less
Want to know what your home might be worth? Contact us for a FREE valuation!

Our team is ready to help you sell your home for the highest possible price ASAP

Copyright 2024 Arizona Regional Multiple Listing Service, Inc. All rights reserved.
Bought with My Home Group Real Estate

GET MORE INFORMATION





