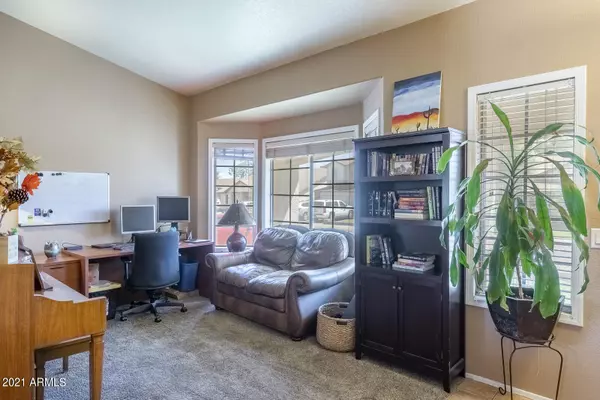$455,000
$459,900
1.1%For more information regarding the value of a property, please contact us for a free consultation.
4132 W Fallen Leaf Lane Glendale, AZ 85310
4 Beds
2.5 Baths
1,832 SqFt
Key Details
Sold Price $455,000
Property Type Single Family Home
Sub Type Single Family - Detached
Listing Status Sold
Purchase Type For Sale
Square Footage 1,832 sqft
Price per Sqft $248
Subdivision Upland Hills
MLS Listing ID 6283923
Sold Date 10/20/21
Style Contemporary
Bedrooms 4
HOA Y/N No
Originating Board Arizona Regional Multiple Listing Service (ARMLS)
Year Built 1991
Annual Tax Amount $1,800
Tax Year 2020
Lot Size 6,228 Sqft
Acres 0.14
Property Description
Beautifully Upgraded 4 Bedroom 2 Bath Pool Home in North Glendale... Resort Style Backyard, Covered Patio, Pool, Grass and RV Parking with Electric & Water Hook Up. Large Open Kitchen with Loads of Cabinets and Storage. The Family Room Boasts a Custom Built Bar with Wine Refrigerator, Electric Fireplace with Custom Finishes, Prewired for Surround Sound. Huge Master Bedroom with Fully Remodeled Master Bathroom, Shower, Vanity and Commode The Secondary Bathroom has tasteful finishes and a brand New Commode, The Garage is a mechanics Dream, Fully Insulated. See Supplement for upgrade list. A/C is Brand New, Water Heater is 1 year old, Water Softener is 2 years old. Roof is 8 years Old, USB outlets throughout. Too much to list... Attention to Detail is Obvious.. Thank you for looking! Water heater 1 year old
Brand new AC
Water softener installed 2 years ago
Remolded master bedroom and master bathroom
New windows upstairs
New carpet upstairs
Roof 8 years old
New tile floor in family room
Newly added bar in family room with wine fridge
New electric fireplace
New upgraded toilets throughout
Insulated garage
Speaker wiring in entertainment center wall
USB plugs/outlets throughout
Location
State AZ
County Maricopa
Community Upland Hills
Direction Happy Valley Rd & 43rd Ave Directions: S on 43rd to Fallen Leaf, E on Fallen Leaf to home on N side of street
Rooms
Other Rooms Family Room
Master Bedroom Upstairs
Den/Bedroom Plus 5
Separate Den/Office Y
Interior
Interior Features Upstairs, Eat-in Kitchen, Pantry, Double Vanity, Full Bth Master Bdrm
Heating Natural Gas
Cooling Refrigeration, Ceiling Fan(s)
Flooring Laminate, Tile
Fireplaces Type 1 Fireplace, Family Room
Fireplace Yes
Window Features Skylight(s)
SPA None
Exterior
Garage Spaces 2.0
Garage Description 2.0
Fence Block
Pool Private
Utilities Available APS, SW Gas
Amenities Available None
Waterfront No
Roof Type Composition
Private Pool Yes
Building
Lot Description Grass Front
Story 3
Builder Name PULTE HOMES
Sewer Public Sewer
Water City Water
Architectural Style Contemporary
Schools
Elementary Schools Desert Sage Elementary School
Middle Schools Hillcrest Middle School
High Schools Sandra Day O'Connor High School
School District Deer Valley Unified District
Others
HOA Fee Include No Fees
Senior Community No
Tax ID 205-12-740
Ownership Fee Simple
Acceptable Financing Conventional
Horse Property N
Listing Terms Conventional
Financing Conventional
Read Less
Want to know what your home might be worth? Contact us for a FREE valuation!

Our team is ready to help you sell your home for the highest possible price ASAP

Copyright 2024 Arizona Regional Multiple Listing Service, Inc. All rights reserved.
Bought with eXp Realty

GET MORE INFORMATION





