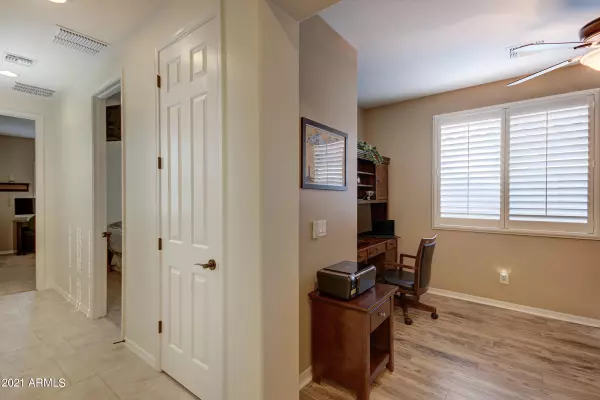$557,000
$495,000
12.5%For more information regarding the value of a property, please contact us for a free consultation.
1213 W PLANE TREE Avenue Queen Creek, AZ 85140
3 Beds
2 Baths
2,199 SqFt
Key Details
Sold Price $557,000
Property Type Single Family Home
Sub Type Single Family - Detached
Listing Status Sold
Purchase Type For Sale
Square Footage 2,199 sqft
Price per Sqft $253
Subdivision Ironwood Crossing
MLS Listing ID 6251957
Sold Date 07/19/21
Bedrooms 3
HOA Fees $177/mo
HOA Y/N Yes
Originating Board Arizona Regional Multiple Listing Service (ARMLS)
Year Built 2014
Annual Tax Amount $2,305
Tax Year 2020
Lot Size 8,752 Sqft
Acres 0.2
Property Description
Fantastic 3 bed (plus den/office) / 2 bath single level home w/ 3 car garage in the Queen Creek's sought-after family friendly community of Ironwood Crossing. Immaculately maintained w/ upgrades throughout, including plantation shutters, recessed lighting & Ring system w/ cameras in front & back. Fresh exterior paint completed in 2020. Delightful paver walkway greets you & leads the way to the covered front entry. Beautiful kitchen offers pristine staggered cabinetry, SS appliances (including gas grill & 2 wall ovens), granite counters, custom tile backsplash, large walk-in pantry & island w/ sink & raised bar top seating w/ pendant lights. R/O system hooked to ice maker is a plus! Kitchen opens to dining area w/ sliders to back patio & to the spacious living room w/ built in entertainment/display wall w/ lighted shelving & surround sound. Primary bedroom has private exit to backyard & master bathroom w/ dual sinks, seated vanity, garden tub, glass shower & walk-in closet w/ organization. 2nd bathroom has dual sinks and tub/shower combo. Large inside laundry room w/ build in cabinets & sink is a huge plus! Attic has solar tubes & fan for temp control for convenient & safe storage. The AMAZING backyard is like your own private oasis w/ it's extended covered patio w/ roll down shades, sparkling pool w/ waterfall (recently acid washed), paver walkways, picture perfect synthetic grass area & perfectly placed desert landscaping, as well as a storage shed & RV gate. Dog run w/ dog door to inside office. There is even a gas stub for a built-in grill if desired. This is the perfect place to entertain or just relax w/ the family. Clean 3 car garage w/ additional workshop area w/ AC window unit (conveys). Don't miss all of the community amenities including clubhouse, parks, children's splash pads, sand volleyball, 18 disc golf course, shuffleboard, basketball courts, soccer fields, walking/biking paths & much more. Easy freeway access & endless shopping, dining & entertainment choices just minutes away. This home is sure to sell quickly, so schedule your showing today!
Location
State AZ
County Pinal
Community Ironwood Crossing
Direction East on Ocotillo. Left on Meridian. Right on Euell. Right on Larch. Left on Dove Tree. Right on Royal Palm. Right on Plane Tree. Home will be on your left.
Rooms
Other Rooms Great Room
Den/Bedroom Plus 4
Separate Den/Office Y
Interior
Interior Features 9+ Flat Ceilings, Drink Wtr Filter Sys, Other, Kitchen Island, Double Vanity, Full Bth Master Bdrm, Separate Shwr & Tub, High Speed Internet, Granite Counters
Heating Natural Gas
Cooling Refrigeration, Programmable Thmstat, Ceiling Fan(s)
Flooring Carpet, Laminate, Tile
Fireplaces Number No Fireplace
Fireplaces Type None
Fireplace No
Window Features Double Pane Windows,Low Emissivity Windows
SPA None
Exterior
Exterior Feature Covered Patio(s), Gazebo/Ramada
Garage Dir Entry frm Garage, Electric Door Opener
Garage Spaces 3.5
Garage Description 3.5
Fence Block
Pool Private
Community Features Community Pool Htd, Community Pool, Tennis Court(s), Playground, Biking/Walking Path, Clubhouse
Utilities Available SRP, City Gas
Amenities Available Management, Rental OK (See Rmks)
Roof Type Tile
Private Pool Yes
Building
Lot Description Sprinklers In Rear, Sprinklers In Front, Synthetic Grass Frnt, Synthetic Grass Back, Auto Timer H2O Front, Auto Timer H2O Back
Story 1
Builder Name Fulton
Sewer Public Sewer
Water City Water
Structure Type Covered Patio(s),Gazebo/Ramada
New Construction No
Schools
Elementary Schools Ranch Elementary School
Middle Schools J. O. Combs Middle School
High Schools Combs High School
School District J. O. Combs Unified School District
Others
HOA Name Ironwood Crossing
HOA Fee Include Sewer,Maintenance Grounds,Trash
Senior Community No
Tax ID 109-53-461
Ownership Fee Simple
Acceptable Financing Cash, Conventional, VA Loan
Horse Property N
Listing Terms Cash, Conventional, VA Loan
Financing Cash
Read Less
Want to know what your home might be worth? Contact us for a FREE valuation!

Our team is ready to help you sell your home for the highest possible price ASAP

Copyright 2024 Arizona Regional Multiple Listing Service, Inc. All rights reserved.
Bought with TCT Real Estate

GET MORE INFORMATION





