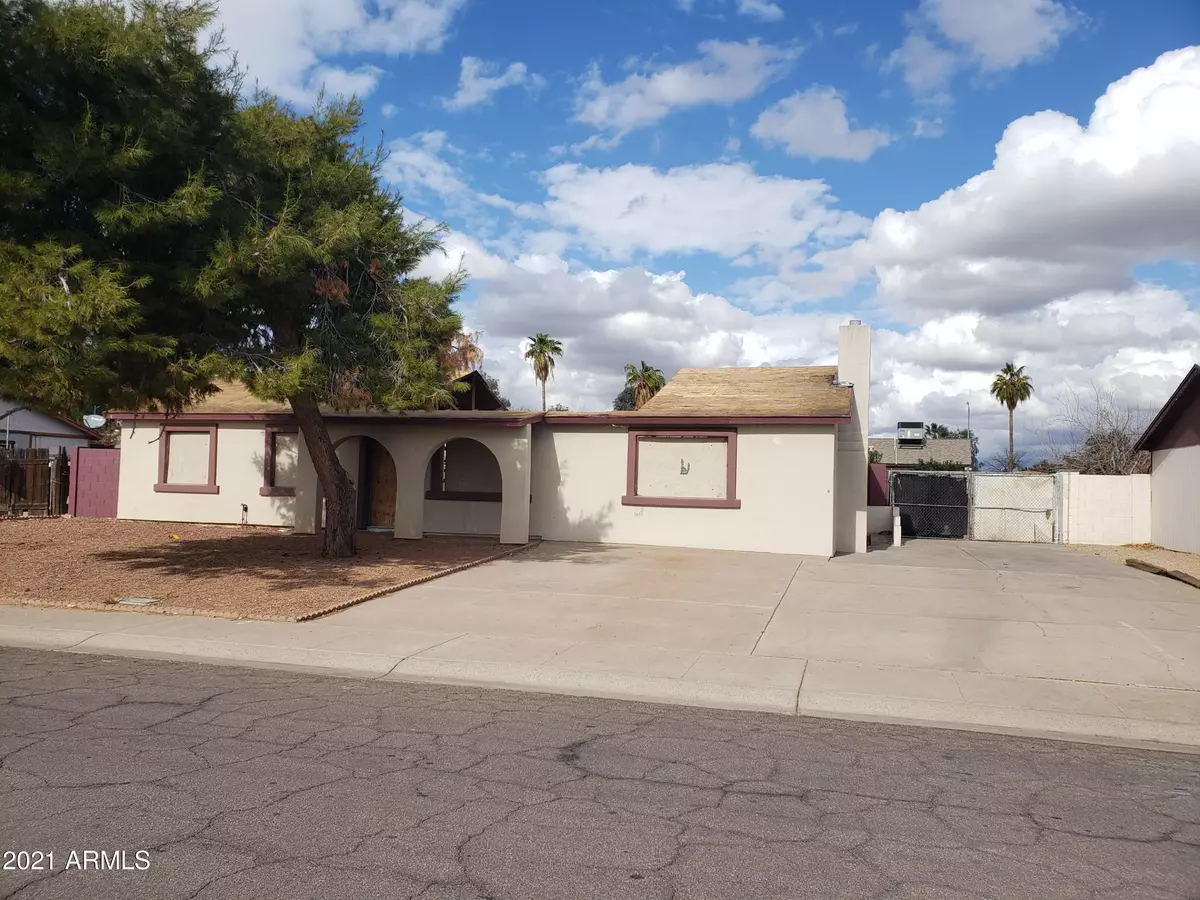$230,000
$200,000
15.0%For more information regarding the value of a property, please contact us for a free consultation.
4102 E Joan De Arc Avenue Phoenix, AZ 85032
4 Beds
2 Baths
1,456 SqFt
Key Details
Sold Price $230,000
Property Type Single Family Home
Sub Type Single Family - Detached
Listing Status Sold
Purchase Type For Sale
Square Footage 1,456 sqft
Price per Sqft $157
Subdivision Paradise Valley Oasis No. 9
MLS Listing ID 6184704
Sold Date 02/01/21
Bedrooms 4
HOA Y/N No
Originating Board Arizona Regional Multiple Listing Service (ARMLS)
Year Built 1977
Annual Tax Amount $938
Tax Year 2020
Lot Size 8,490 Sqft
Acres 0.19
Property Description
Real Estate Auction. Motivated Seller, looking for a quick sell. Buy Now Price available. Offers will be reviewed prior to auction at buy now price.
City plans and permits approved for a 4 bedroom 2 bath home 1456 sq ft.
Location
State AZ
County Maricopa
Community Paradise Valley Oasis No. 9
Rooms
Den/Bedroom Plus 4
Separate Den/Office N
Interior
Interior Features See Remarks
Heating See Remarks
Flooring Other
Fireplaces Type Other (See Remarks)
SPA None
Exterior
Exterior Feature Other
Fence Block
Pool None
Utilities Available APS
Amenities Available None
Waterfront No
Roof Type Composition
Private Pool No
Building
Story 1
Builder Name unknown
Sewer Public Sewer
Water City Water
Structure Type Other
Schools
Elementary Schools Indian Bend Elementary School
Middle Schools Sunrise Middle School
High Schools Paradise Valley High School
School District Paradise Valley Unified District
Others
HOA Fee Include No Fees
Senior Community No
Tax ID 167-12-231-A
Ownership Fee Simple
Acceptable Financing Cash, Conventional
Horse Property N
Horse Feature See Remarks
Listing Terms Cash, Conventional
Financing Cash
Special Listing Condition Owner/Agent, Auction
Read Less
Want to know what your home might be worth? Contact us for a FREE valuation!

Our team is ready to help you sell your home for the highest possible price ASAP

Copyright 2024 Arizona Regional Multiple Listing Service, Inc. All rights reserved.
Bought with RE/MAX Excalibur

GET MORE INFORMATION





