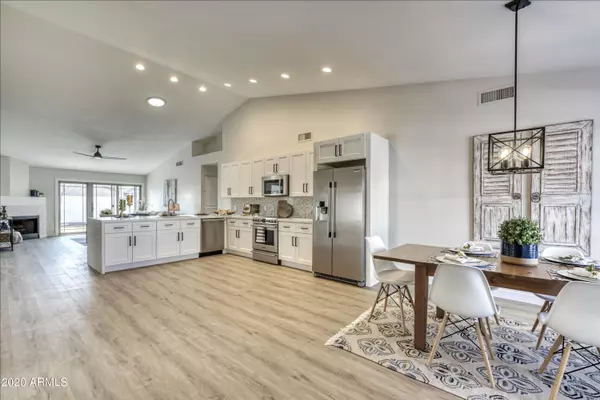$524,500
$534,000
1.8%For more information regarding the value of a property, please contact us for a free consultation.
4361 E SAINT JOHN Road Phoenix, AZ 85032
4 Beds
1.75 Baths
2,024 SqFt
Key Details
Sold Price $524,500
Property Type Single Family Home
Sub Type Single Family - Detached
Listing Status Sold
Purchase Type For Sale
Square Footage 2,024 sqft
Price per Sqft $259
Subdivision Belmont
MLS Listing ID 6169667
Sold Date 01/15/21
Style Ranch
Bedrooms 4
HOA Fees $23/qua
HOA Y/N Yes
Originating Board Arizona Regional Multiple Listing Service (ARMLS)
Year Built 1994
Annual Tax Amount $2,426
Tax Year 2020
Lot Size 6,868 Sqft
Acres 0.16
Property Description
Welcome to your Arizona Sanctuary! You will love this Completely Transformed Single Level Open-Concept floor plan with 4 Beds / 2 Baths and a 3-car garage. Contemporary Designer Finishes include: Beautiful Luxury NuCore 100% Waterproof Plank Flooring, Soft-Close Kitchen Cabinets, Gorgeous Quartz Countertops with Waterfall Edge, Herringbone Tiled Backsplash/Fireplace, Stainless Sink, and Professional Series Appliance Package. New Walk-in Master Shower with Sliding Barn Door Glass Panels, Ceramic Tile Surround in Bathroom. Brand new front door, Aviator Ceiling Fans, Farmhouse Cross-Framed Box Lantern Lighting fixtures, and contemporary hardware. Fresh Interior and Exterior Paint Palette. Spacious back yard with lush grassy yard, beehive fireplace and paved BBQ area. Excellent North .... Phoenix neighborhood with easy access to freeways, Kierland & Desert Ridge shopping, trendy eateries, and Mayo Clinic. This move-in ready home is waiting for you! (Owner/Agent)
Location
State AZ
County Maricopa
Community Belmont
Direction From Bell Road - go North on 44th St, West on Saint John, house on South side of street 4361 E St John
Rooms
Other Rooms Great Room, Family Room
Den/Bedroom Plus 4
Separate Den/Office N
Interior
Interior Features Breakfast Bar, Vaulted Ceiling(s), Double Vanity, High Speed Internet
Heating Electric
Cooling Refrigeration, Ceiling Fan(s)
Flooring Carpet, Vinyl, Tile
Fireplaces Type 1 Fireplace, Gas
Fireplace Yes
Window Features Double Pane Windows
SPA None
Laundry Wshr/Dry HookUp Only
Exterior
Exterior Feature Covered Patio(s), Playground, Patio
Garage Electric Door Opener
Garage Spaces 3.0
Garage Description 3.0
Fence Block
Pool None
Utilities Available APS, SW Gas
Amenities Available Management
Waterfront No
Roof Type Composition,Tile
Private Pool No
Building
Lot Description Sprinklers In Rear, Desert Front, Gravel/Stone Back, Grass Back, Auto Timer H2O Back
Story 1
Builder Name Unknown
Sewer Public Sewer
Water City Water
Architectural Style Ranch
Structure Type Covered Patio(s),Playground,Patio
New Construction Yes
Schools
Elementary Schools Foothills Elementary School - Phoenix
Middle Schools Sunrise Middle School
High Schools Paradise Valley High School
School District Paradise Valley Unified District
Others
HOA Name BELMONT
HOA Fee Include Maintenance Grounds
Senior Community No
Tax ID 215-17-336
Ownership Fee Simple
Acceptable Financing Cash, Conventional
Horse Property N
Listing Terms Cash, Conventional
Financing Conventional
Special Listing Condition Owner/Agent
Read Less
Want to know what your home might be worth? Contact us for a FREE valuation!

Our team is ready to help you sell your home for the highest possible price ASAP

Copyright 2024 Arizona Regional Multiple Listing Service, Inc. All rights reserved.
Bought with Realty ONE Group

GET MORE INFORMATION





