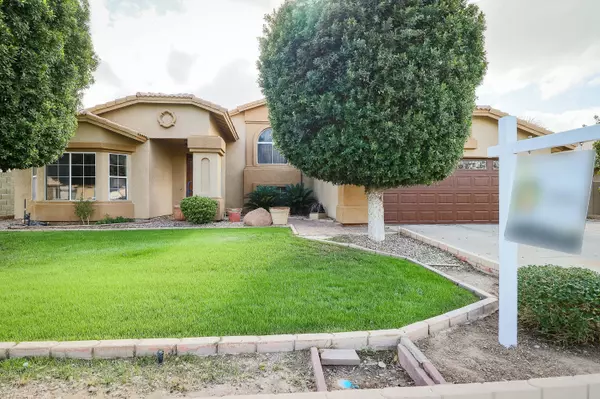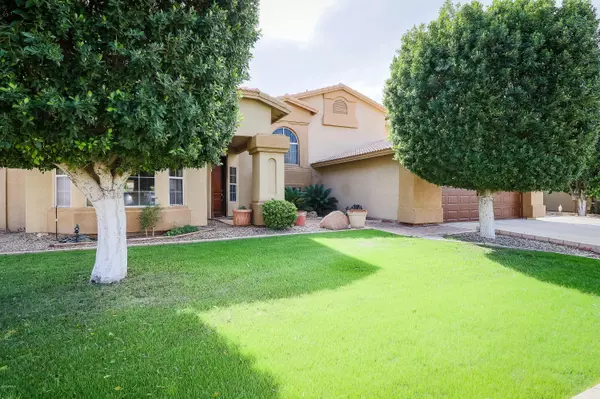$435,000
$425,000
2.4%For more information regarding the value of a property, please contact us for a free consultation.
7617 W WINDROSE Drive Peoria, AZ 85381
5 Beds
3 Baths
3,026 SqFt
Key Details
Sold Price $435,000
Property Type Single Family Home
Sub Type Single Family - Detached
Listing Status Sold
Purchase Type For Sale
Square Footage 3,026 sqft
Price per Sqft $143
Subdivision Foxwood 4 Lot 334-409
MLS Listing ID 6158284
Sold Date 12/14/20
Bedrooms 5
HOA Y/N No
Originating Board Arizona Regional Multiple Listing Service (ARMLS)
Year Built 1992
Annual Tax Amount $2,059
Tax Year 2020
Lot Size 9,996 Sqft
Acres 0.23
Property Description
NO HOA!! ''Move-In Ready!'' You will fall in love with this Gorgeous Home! This Tri-Level home has it all! 5 bedroom, 3 bath home is very clean and well taken care of! The kitchen is large and open, has stainless steel appliances, marble counter tops, and a beautiful backsplash with under mount cabinet lighting. Downstairs you will see a spacious Theatre room which includes: 120'' motorized screen, sony projector, 7.1 dolby sound system (speaker built in). 2 nicely sized bedrooms and a full bathroom. Upstairs you will see the Master bedroom, 2 additional large bedrooms with 2 full bathrooms. Includes fresh interior and exterior paint throughout. This stunning home also features a newer A/C unit, a 10 ft. RV gate with covered parking, new garage door/opener, and a big front yard with winning curb appeal. You will also enjoy the oversized backyard with a covered patio, allowing lots of room for entertaining. Well-kept 3 Car Garage with Epoxy flooring. Centrally located with easy access to Arrowhead Mall and Westgate Mall.
Location
State AZ
County Maricopa
Community Foxwood 4 Lot 334-409
Direction South on 75th Ave to Sweetwater, West on Sweetwater to 77th Ave, South on 77th Ave to Windrose, Property will be on the South side of the road.
Rooms
Other Rooms Media Room, Family Room
Master Bedroom Upstairs
Den/Bedroom Plus 5
Separate Den/Office N
Interior
Interior Features Upstairs, Eat-in Kitchen, Breakfast Bar, Vaulted Ceiling(s), Wet Bar, Pantry, Double Vanity, Full Bth Master Bdrm, Separate Shwr & Tub, High Speed Internet
Heating Electric, ENERGY STAR Qualified Equipment
Cooling Refrigeration, Programmable Thmstat, ENERGY STAR Qualified Equipment
Flooring Carpet, Tile
Fireplaces Type Other (See Remarks)
SPA None
Laundry Wshr/Dry HookUp Only
Exterior
Exterior Feature Covered Patio(s), Gazebo/Ramada, Patio
Parking Features RV Gate, Side Vehicle Entry
Garage Spaces 2.0
Carport Spaces 1
Garage Description 2.0
Fence Block
Pool None
Landscape Description Irrigation Back, Irrigation Front
Community Features Playground
Utilities Available SRP
Amenities Available None
Roof Type Tile,Foam
Private Pool No
Building
Lot Description Gravel/Stone Front, Gravel/Stone Back, Grass Front, Grass Back, Irrigation Front, Irrigation Back
Story 3
Builder Name Regal Homes
Sewer Public Sewer
Water City Water
Structure Type Covered Patio(s),Gazebo/Ramada,Patio
New Construction No
Schools
Elementary Schools Oasis Elementary School
Middle Schools Oasis Elementary School
High Schools Centennial High School
School District Peoria Unified School District
Others
HOA Fee Include No Fees
Senior Community No
Tax ID 200-78-962
Ownership Fee Simple
Acceptable Financing Cash, Conventional, FHA, VA Loan
Horse Property N
Listing Terms Cash, Conventional, FHA, VA Loan
Financing Conventional
Read Less
Want to know what your home might be worth? Contact us for a FREE valuation!

Our team is ready to help you sell your home for the highest possible price ASAP

Copyright 2024 Arizona Regional Multiple Listing Service, Inc. All rights reserved.
Bought with Vina Realty

GET MORE INFORMATION





