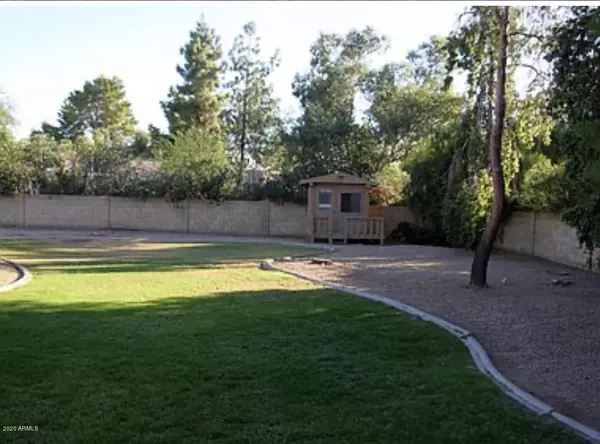$760,000
$789,000
3.7%For more information regarding the value of a property, please contact us for a free consultation.
4819 E Sunnyside Drive Scottsdale, AZ 85254
4 Beds
3 Baths
3,233 SqFt
Key Details
Sold Price $760,000
Property Type Single Family Home
Sub Type Single Family - Detached
Listing Status Sold
Purchase Type For Sale
Square Footage 3,233 sqft
Price per Sqft $235
Subdivision Tatum Place
MLS Listing ID 6145503
Sold Date 02/09/21
Bedrooms 4
HOA Y/N No
Originating Board Arizona Regional Multiple Listing Service (ARMLS)
Year Built 1979
Annual Tax Amount $4,072
Tax Year 2020
Lot Size 0.571 Acres
Acres 0.57
Property Description
Move in ready on lock box Welcome home to 4819 E. Sunnyside Drive, to this beautiful single story, sprawling ranch style, RV access, pool home, in the sought after zip code of 85254, Scottsdale, AZ! This property has it all, including location location location! Pull up to your circular driveway, 2-car garage home and enter this beauty through a partially covered front patio, complete with koi pond and waterfall. Completely remodeled just 5 years ago, this 4 bedroom, 3 bathroom, vaulted ceiling home is 3323s.f. and on over a 26,000s.f. lot. There is both a living room as well as a family room, with newer travertine flooring and ceiling fans through-out. The kitchen is fabulous and has been done in upgraded cabinetry and all stainless-steel appliances. Enjoy your morning coffee sitting at the incredible island bar complete with wine fridge, while gazing out at spectacular mountain views. The master is grand and boasts two walk-in closets and the master bath has been remodeled with classic travertine and granite. This home also has an indoor laundry room with separate wash basin and 2 A/C units for maximum efficiency. Setting foot out into the humungous backyard will cinch this deal for you, it is absolutely enormous! Besides having your own RV access on the garage side of the home, you'll love the sparkling pool, built-in BBQ, covered back patio, extra storage shed, playhouse for the kiddos, custom mow curb, lush green grass with automatic sprinklers, mature shade trees and all surrounded by secure block wall perimeters. Bonus points for this home, are the award winning schools in its boundaries; Rancho Solano Preparatory School (Greenway Campus,) Desert Shadows Middle School and Chaparral Horizon High School.
Location
State AZ
County Maricopa
Community Tatum Place
Rooms
Den/Bedroom Plus 4
Separate Den/Office N
Interior
Interior Features Eat-in Kitchen, Pantry, Double Vanity, Full Bth Master Bdrm, Separate Shwr & Tub
Heating Electric
Cooling Refrigeration
Flooring Tile
Fireplaces Type 1 Fireplace, Two Way Fireplace
Fireplace Yes
SPA None
Laundry Wshr/Dry HookUp Only
Exterior
Garage Spaces 2.0
Garage Description 2.0
Fence Block
Pool Fenced, Private
Utilities Available APS
Amenities Available None
Waterfront No
Roof Type Tile,Foam
Private Pool Yes
Building
Lot Description Desert Back, Desert Front
Story 1
Builder Name unknown
Sewer Public Sewer
Water City Water
New Construction Yes
Schools
Elementary Schools Sequoya Elementary School
Middle Schools Cocopah Middle School
High Schools Chaparral High School
School District Scottsdale Unified District
Others
HOA Fee Include No Fees
Senior Community No
Tax ID 167-52-045
Ownership Fee Simple
Acceptable Financing Cash, Conventional, FHA, VA Loan
Horse Property N
Listing Terms Cash, Conventional, FHA, VA Loan
Financing Cash
Read Less
Want to know what your home might be worth? Contact us for a FREE valuation!

Our team is ready to help you sell your home for the highest possible price ASAP

Copyright 2024 Arizona Regional Multiple Listing Service, Inc. All rights reserved.
Bought with Venture REI, LLC

GET MORE INFORMATION





