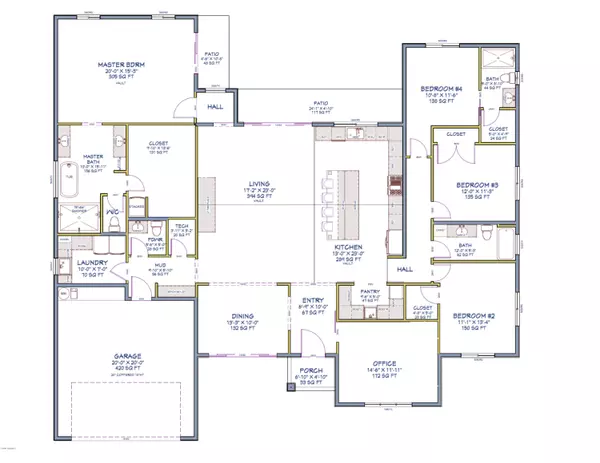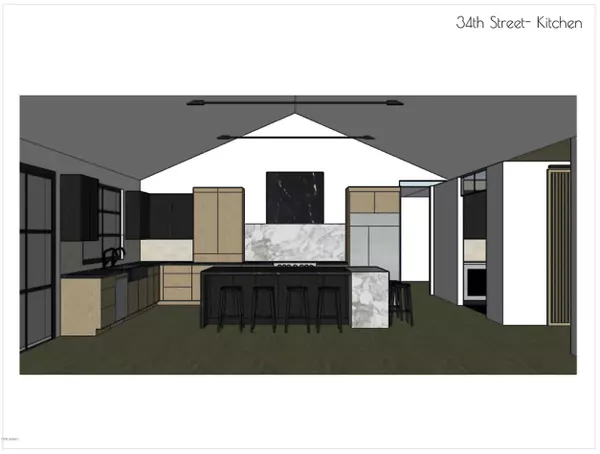$1,300,000
$1,300,000
For more information regarding the value of a property, please contact us for a free consultation.
4123 N 34TH Street Phoenix, AZ 85018
4 Beds
3.5 Baths
2,850 SqFt
Key Details
Sold Price $1,300,000
Property Type Single Family Home
Sub Type Single Family - Detached
Listing Status Sold
Purchase Type For Sale
Square Footage 2,850 sqft
Price per Sqft $456
Subdivision Palms Parkway 1
MLS Listing ID 6127307
Sold Date 02/12/21
Style Contemporary, Ranch
Bedrooms 4
HOA Y/N No
Originating Board Arizona Regional Multiple Listing Service (ARMLS)
Year Built 2020
Annual Tax Amount $2,960
Tax Year 2019
Lot Size 8,669 Sqft
Acres 0.2
Property Description
Brand new construction.. This Modern Ranch provides its new owners with a custom home unlike any other coming to market in Arcadia lite. The modern kitchens sleek design palette is rich and sultry w/ double waterfall island & two tones cabinetry throughout that extends into a separate butlers pantry perfect for entertaining. The master suite's spacious design is appointed w/ elegant finishes, dual split vanities and 2nd full sized laundry in master closet. In addition to the spacious great-room and 3 additional bedrooms you have a open concept dining-room and office/flex space that helps to extend the already gracious living space & meets the needs of those that need a family room or dedicated home office. The attention to detail & functionality exemplified in this home is something you.. ... don't often see in Arcadia lite. Combine this w/ architectural style windows & doors, professionally designed landscape & smart features by Control 4 & you have created something truly special. Don't let your clients miss this opportunity.
Builder is committed to meet the demands of those looking for a Luxury Arcadia proper product with a more reasonable (Lite) budget in mind. These luxury homes will be substantially upgraded and full of custom features from one of the best builders in Arcadia. You can rest assured knowing these homes are built to the highest degree of quality craftsmanship and energy efficiency.
Vaulted ceilings in great room and master with custom trim and ceiling details
Custom kitchen with oversized custom island & full butlers style walk-in pantry with wine fridge
GE Cafe Appliance Package
Upgraded Sierra Pacific H3 Window & Door Package - wood aluminum clad - black exterior & interior
High-end lighting fixture package, Restoration Hardware, Schoolhouse Electric, Rejuvenation...etc.
Brizo plumbing package
Fireplace in great roomMaster Suite - 580+ Sq Ft - dual vanities, 3 fixture shower, oversized shower and walk-in closet
Laundry Room with separate washer and dryer in master closet
Upgraded Landscape Package with Mature trees, drought tolerant plants and sod/turf.
Big backyard with new Block Wall and landscaping.
Backyard is set up perfectly for pool should your client have the desire to install after purchase
Control 4 Smart Home: surround sound, integrated alarm with cameras, motion sensors, wifi thermostats, smart doorbells, automated lighting and touch screen control panel.
All routed to a dedicated tech closet to add additional capabilities as desired
Spray-foam insulation throughout home (including the Garage)
Oversized Garage
Trane - high efficiency split & balanced A/C & heating system
Highly energy efficient - HERS rated homes will be provided at completion of the homes.
And much much more......
Location
State AZ
County Maricopa
Community Palms Parkway 1
Direction Indian School - Westbound turn right on 34th St. Indian School - Eastbound turn left on 34th St.
Rooms
Other Rooms Great Room
Master Bedroom Split
Den/Bedroom Plus 5
Separate Den/Office Y
Interior
Interior Features Walk-In Closet(s), Eat-in Kitchen, No Interior Steps, Soft Water Loop, Vaulted Ceiling(s), Wet Bar, Kitchen Island, Pantry, Double Vanity, Full Bth Master Bdrm, Separate Shwr & Tub, High Speed Internet, Smart Home, Granite Counters
Heating Electric
Cooling Refrigeration
Flooring Tile, Wood
Fireplaces Type 1 Fireplace, Gas
Fireplace Yes
Window Features Wood Frames, Double Pane Windows, Low Emissivity Windows
SPA None
Laundry 220 V Dryer Hookup, Inside, Stacked Washer/Dryer, Gas Dryer Hookup
Exterior
Exterior Feature Covered Patio(s), Patio
Garage Dir Entry frm Garage, Electric Door Opener, Extnded Lngth Garage, Over Height Garage
Garage Spaces 2.0
Garage Description 2.0
Fence Block
Pool None
Landscape Description Irrigation Back, Irrigation Front
Utilities Available SRP, SW Gas
Amenities Available None
Waterfront No
Roof Type Composition, Metal
Building
Lot Description Sprinklers In Rear, Sprinklers In Front, Corner Lot, Desert Front, Grass Front, Grass Back, Auto Timer H2O Front, Auto Timer H2O Back, Irrigation Front, Irrigation Back
Story 1
Builder Name Rebuild the Block LLC
Sewer Public Sewer
Water City Water
Architectural Style Contemporary, Ranch
Structure Type Covered Patio(s), Patio
New Construction Yes
Schools
Elementary Schools Biltmore Preparatory Academy
Middle Schools Biltmore Preparatory Academy
High Schools Camelback High School
School District Phoenix Union High School District
Others
HOA Fee Include No Fees
Senior Community No
Tax ID 170-30-012
Ownership Fee Simple
Acceptable Financing Cash, Conventional
Horse Property N
Listing Terms Cash, Conventional
Financing Conventional
Special Listing Condition Owner/Agent
Read Less
Want to know what your home might be worth? Contact us for a FREE valuation!

Our team is ready to help you sell your home for the highest possible price ASAP

Copyright 2024 Arizona Regional Multiple Listing Service, Inc. All rights reserved.
Bought with Highland Real Estate

GET MORE INFORMATION





