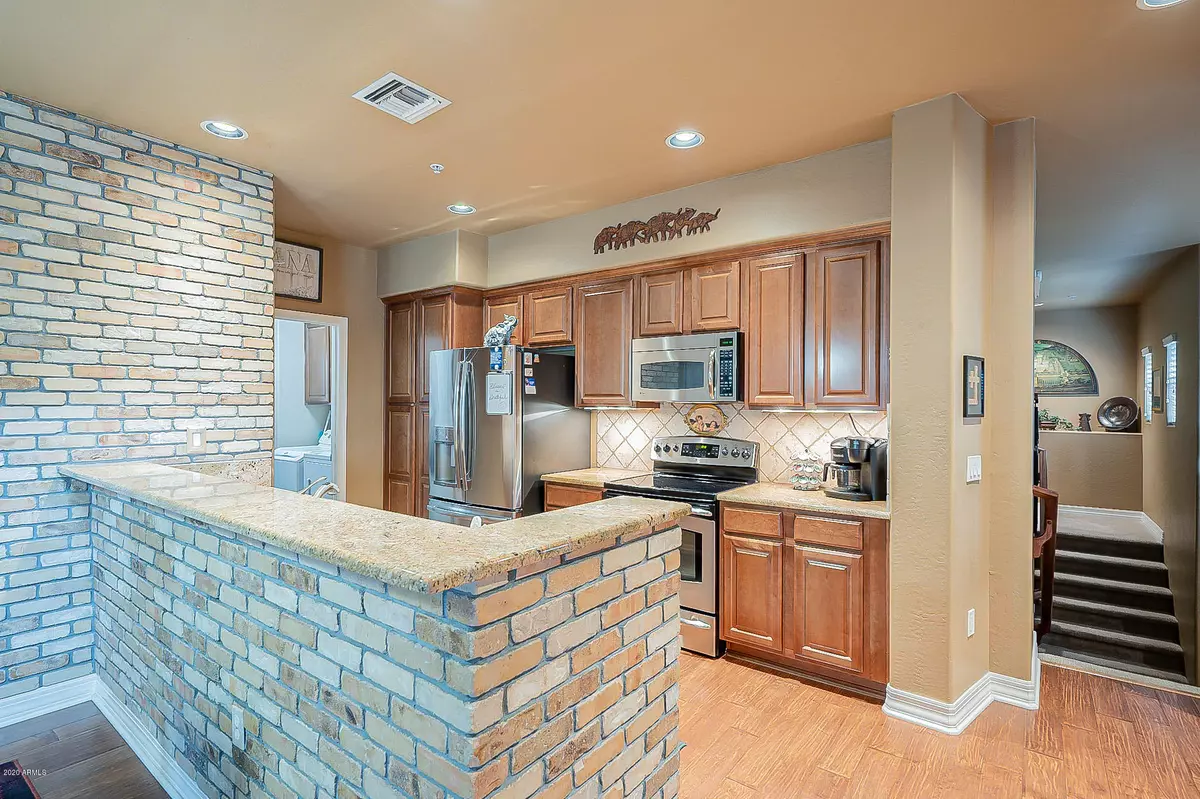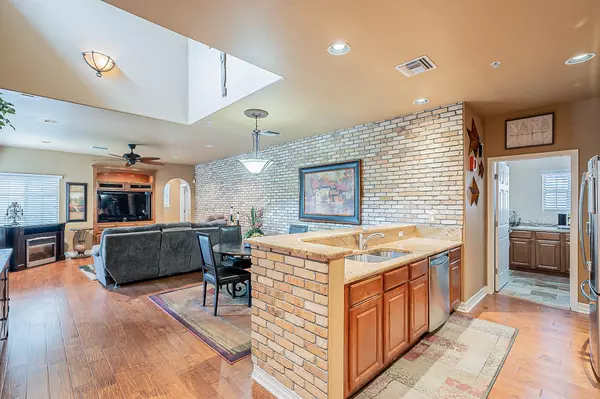$410,000
$435,000
5.7%For more information regarding the value of a property, please contact us for a free consultation.
3935 E ROUGH RIDER Road #1179 Phoenix, AZ 85050
3 Beds
3 Baths
2,063 SqFt
Key Details
Sold Price $410,000
Property Type Townhouse
Sub Type Townhouse
Listing Status Sold
Purchase Type For Sale
Square Footage 2,063 sqft
Price per Sqft $198
Subdivision Villages At Aviano Condominium
MLS Listing ID 6124159
Sold Date 01/15/21
Style Santa Barbara/Tuscan
Bedrooms 3
HOA Fees $424/mo
HOA Y/N Yes
Originating Board Arizona Regional Multiple Listing Service (ARMLS)
Year Built 2007
Annual Tax Amount $3,334
Tax Year 2019
Lot Size 782 Sqft
Acres 0.02
Property Description
This loft-style townhome has it all. Upgraded kitchen with stunning backsplash and stainless appliances. Brick accents and wood floors with upgraded baseboards make this feel like home the moment you enter. Owner's suite includes a sitting room, private patio, walk-in closet. Luxury Owner's bath features stone accents and granite finishes. Secluded spacious second bedroom is en suite. Office nook and a third bedroom make this one complete home. Two Patios help you enjoy the Arizona sunsets. Garage features work bench, space for freezer and built-in storage. Check out the community center workout facility and pool while you are there!
Location
State AZ
County Maricopa
Community Villages At Aviano Condominium
Direction From Deer Valley travel northeast on 40th St. Turn Left onto Rough Rider Road. Turn left into Villages at Aviano and follow to unit #1179 on south side of the complex.
Rooms
Master Bedroom Split
Den/Bedroom Plus 3
Separate Den/Office N
Interior
Interior Features Eat-in Kitchen, Full Bth Master Bdrm, Granite Counters
Heating Electric
Cooling Refrigeration
Flooring Carpet, Tile, Wood
Fireplaces Number No Fireplace
Fireplaces Type None
Fireplace No
Window Features ENERGY STAR Qualified Windows
SPA None
Laundry Wshr/Dry HookUp Only
Exterior
Exterior Feature Covered Patio(s), Patio
Garage Spaces 2.0
Garage Description 2.0
Fence None
Pool None
Community Features Gated Community, Community Spa, Community Pool, Biking/Walking Path, Clubhouse
Utilities Available APS
Amenities Available Management
Waterfront No
Roof Type Tile
Private Pool No
Building
Story 2
Builder Name Toll Brothers
Sewer Public Sewer
Water City Water
Architectural Style Santa Barbara/Tuscan
Structure Type Covered Patio(s),Patio
New Construction Yes
Schools
Elementary Schools Wildfire Elementary School
Middle Schools Explorer Middle School
High Schools Pinnacle High School
School District Paradise Valley Unified District
Others
HOA Name Villages at Aviano
HOA Fee Include Roof Repair,Insurance,Sewer,Maintenance Grounds,Street Maint,Front Yard Maint,Trash,Water,Roof Replacement,Maintenance Exterior
Senior Community No
Tax ID 212-40-337
Ownership Fee Simple
Acceptable Financing Cash, Conventional, VA Loan
Horse Property N
Listing Terms Cash, Conventional, VA Loan
Financing Cash
Read Less
Want to know what your home might be worth? Contact us for a FREE valuation!

Our team is ready to help you sell your home for the highest possible price ASAP

Copyright 2024 Arizona Regional Multiple Listing Service, Inc. All rights reserved.
Bought with Coldwell Banker Realty

GET MORE INFORMATION





