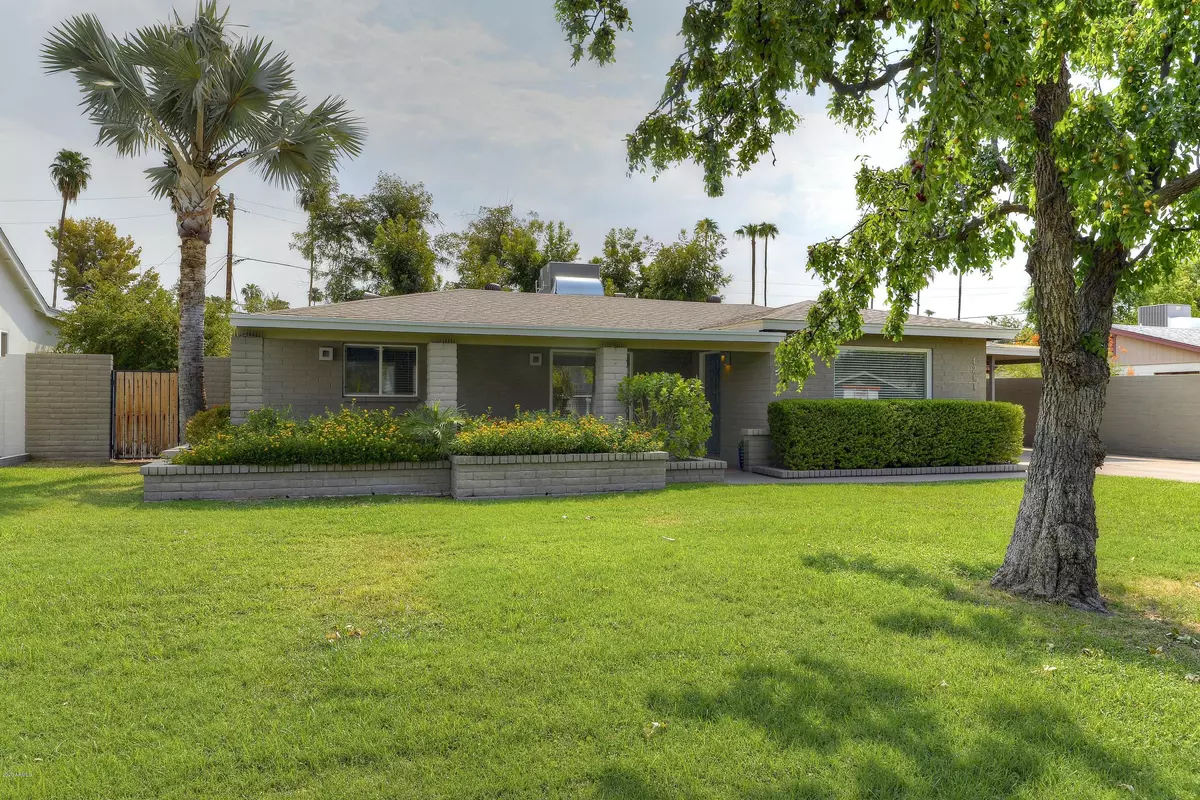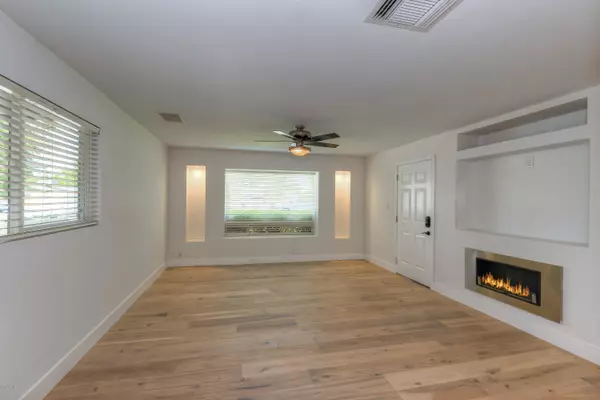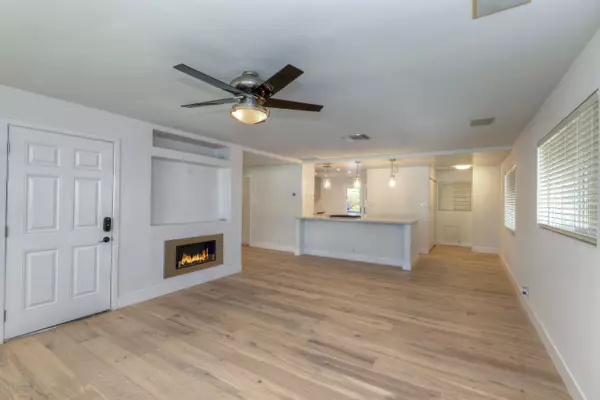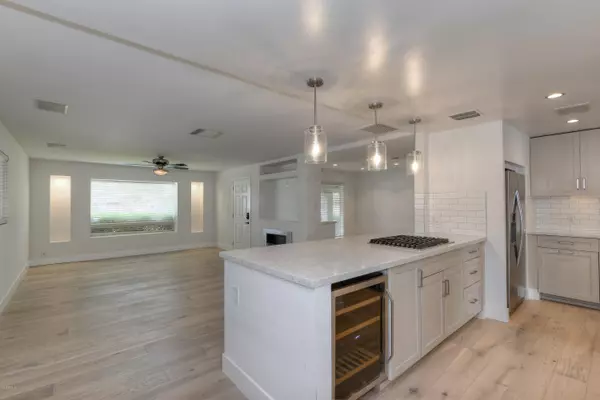$609,000
$609,000
For more information regarding the value of a property, please contact us for a free consultation.
4241 N 34th Street Phoenix, AZ 85018
3 Beds
3 Baths
1,827 SqFt
Key Details
Sold Price $609,000
Property Type Single Family Home
Sub Type Single Family - Detached
Listing Status Sold
Purchase Type For Sale
Square Footage 1,827 sqft
Price per Sqft $333
Subdivision Palms Parkway 1
MLS Listing ID 6120216
Sold Date 10/07/20
Style Ranch
Bedrooms 3
HOA Y/N No
Originating Board Arizona Regional Multiple Listing Service (ARMLS)
Year Built 1953
Annual Tax Amount $3,434
Tax Year 2019
Lot Size 8,533 Sqft
Acres 0.2
Property Description
Welcome to Arcadia Lite - one of the most sought after neighborhoods in the greater Phoenix area and close to everywhere you want to be! This gorgeous 3 bedroom, 3 bathroom home is situated on a quiet tree-lined street with a lush and grassy front yard. The split floor plan features two master suites for unmatched privacy. A picture window in the living room fills the open spaces with natural light and the cozy fireplace creates an environment that is perfect for the upcoming fall season. The updated kitchen, which opens to the living and dining rooms, features quartz countertops, a center island, gas cooktop, and french doors that open up to the peaceful backyard. Built for entertaining or relaxing, the backyard features a built-in BBQ, outdoor fireplace, covered patio, and grass.
Location
State AZ
County Maricopa
Community Palms Parkway 1
Direction From Indian School, head north on 32nd St. Right on Glenrosa Ave, right on 34th St. 4241 is on the east side of 34th.
Rooms
Other Rooms Family Room
Master Bedroom Split
Den/Bedroom Plus 3
Separate Den/Office N
Interior
Interior Features Breakfast Bar, No Interior Steps, Kitchen Island, 3/4 Bath Master Bdrm, High Speed Internet, Smart Home
Heating Natural Gas
Cooling Refrigeration, Ceiling Fan(s)
Flooring Carpet, Tile, Wood
Fireplaces Type 1 Fireplace, Exterior Fireplace
Fireplace Yes
SPA None
Laundry Wshr/Dry HookUp Only
Exterior
Exterior Feature Covered Patio(s), Patio, Private Yard, Storage, Built-in Barbecue
Carport Spaces 2
Fence Block
Pool None
Landscape Description Irrigation Back, Irrigation Front
Utilities Available City Electric, SRP, City Gas
Amenities Available None
Waterfront No
Roof Type Composition
Private Pool No
Building
Lot Description Sprinklers In Rear, Sprinklers In Front, Alley, Grass Front, Grass Back, Auto Timer H2O Front, Auto Timer H2O Back, Irrigation Front, Irrigation Back
Story 1
Builder Name Unknown
Sewer Public Sewer
Water City Water
Architectural Style Ranch
Structure Type Covered Patio(s),Patio,Private Yard,Storage,Built-in Barbecue
New Construction Yes
Schools
Elementary Schools Creighton Elementary School
Middle Schools Biltmore Preparatory Academy
High Schools Camelback High School
School District Phoenix Union High School District
Others
HOA Fee Include No Fees
Senior Community No
Tax ID 170-30-002
Ownership Fee Simple
Acceptable Financing Cash, Conventional, FHA, VA Loan
Horse Property N
Listing Terms Cash, Conventional, FHA, VA Loan
Financing Conventional
Read Less
Want to know what your home might be worth? Contact us for a FREE valuation!

Our team is ready to help you sell your home for the highest possible price ASAP

Copyright 2024 Arizona Regional Multiple Listing Service, Inc. All rights reserved.
Bought with Glass House International

GET MORE INFORMATION





