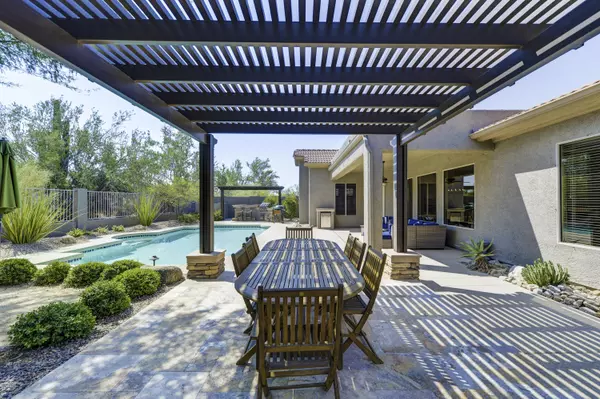$655,500
$640,000
2.4%For more information regarding the value of a property, please contact us for a free consultation.
5363 E FOREST PLEASANT Place Cave Creek, AZ 85331
4 Beds
3 Baths
3,003 SqFt
Key Details
Sold Price $655,500
Property Type Single Family Home
Sub Type Single Family - Detached
Listing Status Sold
Purchase Type For Sale
Square Footage 3,003 sqft
Price per Sqft $218
Subdivision 52Nd Street & Lone Mountain
MLS Listing ID 6121084
Sold Date 09/23/20
Style Ranch
Bedrooms 4
HOA Fees $75/qua
HOA Y/N Yes
Originating Board Arizona Regional Multiple Listing Service (ARMLS)
Year Built 1997
Annual Tax Amount $2,628
Tax Year 2019
Lot Size 10,266 Sqft
Acres 0.24
Property Description
Meticulously kept up home down to the epoxy coated garage floors! Beautiful gated 4 bedroom + den & 3 bath home in Desert Wind. This home has space for everyone to work and or home school! Premium cul-de-sac interior view lot! Wood-plank look porcelain flooring in main living areas and den, natural wood floors in bedrooms with decorator baseboards. Luxury spacious kitchen with 5 burner & griddle gas cook top. Upgraded slab granite, light and bright in day and modern recessed lighting for evening. Welcoming open floor plan. Private split owners retreat and Jack & Jill bath for secondary spacious bedrooms. Your own private resort backyard with pool, shaded cabana, fire pit, gas grill and entertaining island.
Location
State AZ
County Maricopa
Community 52Nd Street & Lone Mountain
Direction Head northeast on N Cave Creek Rd, Turn right onto E Lone Mountain Rd, Turn left onto N 53rd St, Turn left to stay on N 53rd St, Turn right onto E Forest Pleasant Pl. Property will be on the right.
Rooms
Master Bedroom Split
Den/Bedroom Plus 4
Separate Den/Office N
Interior
Interior Features Eat-in Kitchen, Double Vanity, Full Bth Master Bdrm
Heating Natural Gas
Cooling Refrigeration
Flooring Tile, Wood
Fireplaces Number No Fireplace
Fireplaces Type Fire Pit, None
Fireplace No
SPA None
Exterior
Exterior Feature Covered Patio(s), Gazebo/Ramada, Private Yard, Built-in Barbecue
Garage Spaces 3.0
Garage Description 3.0
Fence Wrought Iron
Pool Private
Community Features Gated Community
Amenities Available Management
Waterfront No
Roof Type Concrete
Private Pool Yes
Building
Lot Description Desert Back, Desert Front, Cul-De-Sac
Story 1
Builder Name Richmond American
Sewer Public Sewer
Water City Water
Architectural Style Ranch
Structure Type Covered Patio(s),Gazebo/Ramada,Private Yard,Built-in Barbecue
Schools
Elementary Schools Lone Mountain Elementary School
Middle Schools Sonoran Trails Middle School
High Schools Cactus Shadows High School
School District Cave Creek Unified District
Others
HOA Name AAM
HOA Fee Include Street Maint
Senior Community No
Tax ID 211-37-241
Ownership Fee Simple
Acceptable Financing Conventional, VA Loan
Horse Property N
Listing Terms Conventional, VA Loan
Financing Cash
Read Less
Want to know what your home might be worth? Contact us for a FREE valuation!

Our team is ready to help you sell your home for the highest possible price ASAP

Copyright 2024 Arizona Regional Multiple Listing Service, Inc. All rights reserved.
Bought with eXp Realty

GET MORE INFORMATION





