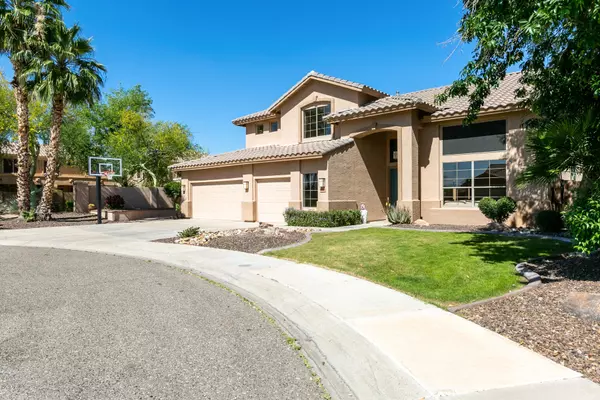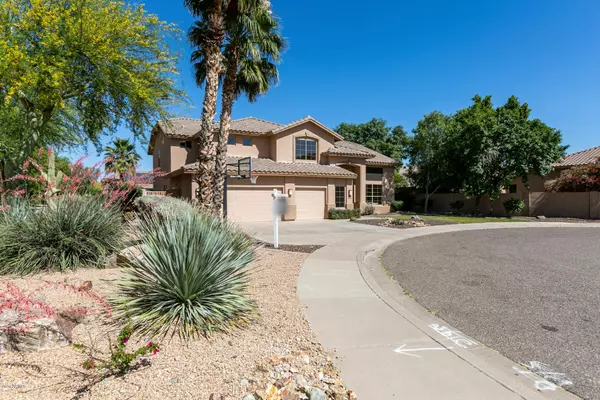$555,000
$574,000
3.3%For more information regarding the value of a property, please contact us for a free consultation.
18865 N 62ND Drive Glendale, AZ 85308
5 Beds
3 Baths
3,723 SqFt
Key Details
Sold Price $555,000
Property Type Single Family Home
Sub Type Single Family - Detached
Listing Status Sold
Purchase Type For Sale
Square Footage 3,723 sqft
Price per Sqft $149
Subdivision Coppercrest
MLS Listing ID 6075136
Sold Date 12/31/20
Bedrooms 5
HOA Fees $24
HOA Y/N Yes
Originating Board Arizona Regional Multiple Listing Service (ARMLS)
Year Built 1995
Annual Tax Amount $3,821
Tax Year 2019
Lot Size 10,700 Sqft
Acres 0.25
Property Description
Completely remodeled majestic home that sits on 1/4 acre cul-de-sac lot in the heart of Arrowhead. Lots of walking paths short distance to Dos Lagos park and foothills recreation area. The home is over 3,800 sq. feet, with immaculate back yard. Large private pool, grass space for play area. Extended patio, great for outdoor entertaining. Beautiful open floor plan, great room concept. Brand new quartz counters tons of cabinets along with pantry and island overlooking both the back yard and family room with gas fireplace. The master suite has spa like bathroom with massive walk in closet. Upstairs, has spacious loft that connects the 3 secondary bedrooms and also bonus room. Perfect for game room, arts and crafts room, home theatre or 6th bedroom. Home has 3.5 car garage with extra storag
Location
State AZ
County Maricopa
Community Coppercrest
Rooms
Den/Bedroom Plus 6
Separate Den/Office Y
Interior
Interior Features Kitchen Island, Pantry, Double Vanity, Separate Shwr & Tub, Granite Counters
Heating Electric
Cooling Refrigeration
Fireplaces Type 1 Fireplace
Fireplace Yes
SPA None
Exterior
Garage Spaces 3.0
Garage Description 3.0
Fence Block
Pool Private
Utilities Available APS
Amenities Available Management
Waterfront No
Roof Type Tile
Private Pool Yes
Building
Lot Description Grass Front, Grass Back
Story 2
Builder Name coventry homes
Sewer Public Sewer
Water City Water
New Construction No
Schools
Elementary Schools Highland Lakes School
Middle Schools Highland Lakes School
High Schools Deer Valley High School
School District Deer Valley Unified District
Others
HOA Name Coppercrest
HOA Fee Include Maintenance Grounds
Senior Community No
Tax ID 200-28-026
Ownership Fee Simple
Acceptable Financing Cash, Conventional
Horse Property N
Listing Terms Cash, Conventional
Financing Conventional
Read Less
Want to know what your home might be worth? Contact us for a FREE valuation!

Our team is ready to help you sell your home for the highest possible price ASAP

Copyright 2024 Arizona Regional Multiple Listing Service, Inc. All rights reserved.
Bought with Century 21 Northwest

GET MORE INFORMATION





