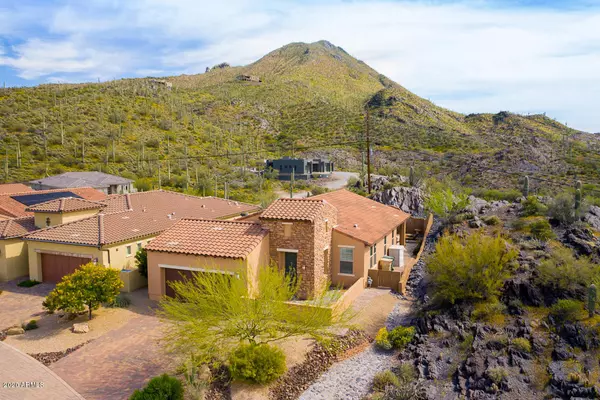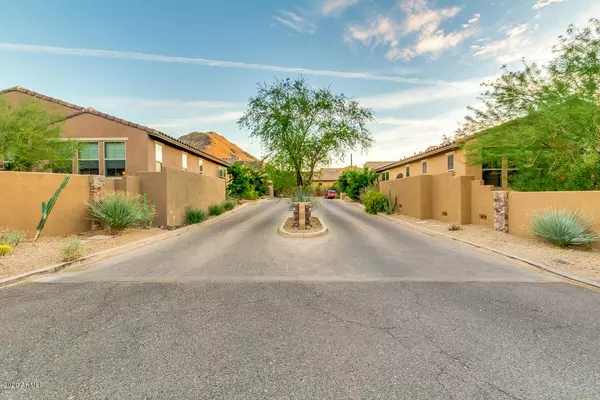$497,500
$499,900
0.5%For more information regarding the value of a property, please contact us for a free consultation.
6231 E MARK Way #24 Cave Creek, AZ 85331
2 Beds
2 Baths
1,781 SqFt
Key Details
Sold Price $497,500
Property Type Single Family Home
Sub Type Single Family - Detached
Listing Status Sold
Purchase Type For Sale
Square Footage 1,781 sqft
Price per Sqft $279
Subdivision Rancho Madera Condominium 2Nd Amd
MLS Listing ID 6063527
Sold Date 06/18/20
Bedrooms 2
HOA Fees $220/mo
HOA Y/N Yes
Originating Board Arizona Regional Multiple Listing Service (ARMLS)
Year Built 2012
Annual Tax Amount $1,325
Tax Year 2019
Lot Size 6,342 Sqft
Acres 0.15
Property Description
Energy Efficient 2 bedroom, 2 bath with office or flex room on a private lot with mountain views nestled in a secluded community with walk ability to the town of Cave Creek. Great full time or lock and leave home. Community has heated pool, spa, clubhouse, fitness center, nearby hiking trails and more. Open concept living with split master, inviting shower, dual sinks and walk in closet. Bedroom 2 is private with adjacent full bath. Living area with natural light and high ceilings. Upgraded kitchen with large island, granite, gas range, ample cabinetry and stainless appliances. Open area dining with glass sliders to backyard patio area, accented with pavers designed for outdoor living and easy maintenance. Enjoy the south facing views with spectacular blue skies and sunsets. 6231 E MARK WAY UNIT 24
*ENERGY FEATURES
Energy Star Certified Home With HERS Score of 59
Milgard Dual Pane, Low E Vinyl Windows and Sliders
R-24 Exterior Wall System
Cathedralized Insulation Spray Foam in Att
Carrier Efficient 13.0 SEER AC
Rinnai Tankless On Demand Hot Water Heater
Programmable Thermostat
Therma Tru Front Door
2x6 Construction
*HOME FEATURES AND UPDATES
H20 Whole House Water Filtration System
Epoxy Garage Floor
Open concept Living-Great Room
Flat Screen Professional Install-DOES CONVEY
Open Concept and Great Natural Light
Flex Room Options- Office, Den, Modify for 3rd Bedroom
Granite Kitchen Countertops
Large Kitchen Island
Gas Range-All Stainless Steel Kitchen Appliances
Upgraded Cabinets
Master Bedroom with Mountain Views
Master Bath with Large Shower, Dual Sinks, Walk-in Closet
Laundry Room with Sink and Window that Opens
Large Windows and Sliding Glass Doors to Backyard
Custom Pavers at Backyard and Covered Patio
Gated Courtyard Entry
Exterior of Home New Paint in April 2020
*TOWNS OF CAVE CREEK AND NEARBY CAREFREE
Activities Include Hiking, Biking, Horseback Riding at Nearby Black Mountain, Spur Cross Conservation Area, Cave Creek Recreation Area
Bartlett, Horseshoe and Lake Pleasant minutes away for Boating, Fishing and Fun
Fantastic Restaurants,Coffee Shops, Dancing and Live Music, Shopping, Art Shows, Car Shows and More
Golf Nearby at Rancho Manana and Boulders Resort
World Class Golf in nearby Scottsdale
Location
State AZ
County Maricopa
Community Rancho Madera Condominium 2Nd Amd
Direction Cave Creek Northeast to Basin Road ,South on Basin, East on Mark Way, immediate right to Rancho Madera community, another quick right follow road to end unit #24.
Rooms
Other Rooms Great Room
Master Bedroom Split
Den/Bedroom Plus 3
Separate Den/Office Y
Interior
Interior Features Breakfast Bar, 9+ Flat Ceilings, Fire Sprinklers, No Interior Steps, Kitchen Island, Double Vanity, High Speed Internet, Granite Counters
Heating Natural Gas, ENERGY STAR Qualified Equipment
Cooling Refrigeration, Programmable Thmstat, Ceiling Fan(s), ENERGY STAR Qualified Equipment
Fireplaces Number No Fireplace
Fireplaces Type None
Fireplace No
Window Features Vinyl Frame,ENERGY STAR Qualified Windows,Double Pane Windows,Low Emissivity Windows
SPA None
Laundry Engy Star (See Rmks)
Exterior
Exterior Feature Covered Patio(s), Private Street(s), Private Yard
Garage Electric Door Opener
Garage Spaces 2.0
Garage Description 2.0
Fence Block
Pool None
Community Features Community Spa Htd, Community Pool Htd, Clubhouse, Fitness Center
Utilities Available APS
Amenities Available Management
View Mountain(s)
Roof Type Tile
Private Pool No
Building
Lot Description Sprinklers In Rear, Sprinklers In Front, Desert Back, Desert Front
Story 1
Builder Name Keystone
Sewer Public Sewer
Water City Water
Structure Type Covered Patio(s),Private Street(s),Private Yard
New Construction No
Schools
Elementary Schools Black Mountain Elementary School
Middle Schools Sonoran Trails Middle School
High Schools Cactus Shadows High School
School District Cave Creek Unified District
Others
HOA Name Rancho Madera HOA
HOA Fee Include Maintenance Grounds,Street Maint,Front Yard Maint
Senior Community No
Tax ID 211-13-270
Ownership Fee Simple
Acceptable Financing Cash, Conventional
Horse Property N
Listing Terms Cash, Conventional
Financing Conventional
Read Less
Want to know what your home might be worth? Contact us for a FREE valuation!

Our team is ready to help you sell your home for the highest possible price ASAP

Copyright 2024 Arizona Regional Multiple Listing Service, Inc. All rights reserved.
Bought with Jason Mitchell Real Estate

GET MORE INFORMATION





