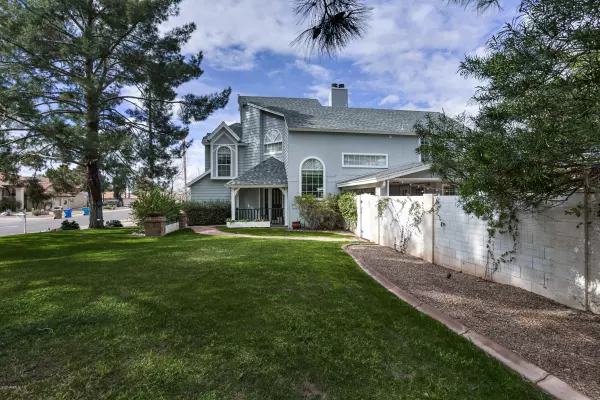$640,000
$625,000
2.4%For more information regarding the value of a property, please contact us for a free consultation.
4836 E NISBET Road Scottsdale, AZ 85254
4 Beds
3 Baths
2,725 SqFt
Key Details
Sold Price $640,000
Property Type Single Family Home
Sub Type Single Family - Detached
Listing Status Sold
Purchase Type For Sale
Square Footage 2,725 sqft
Price per Sqft $234
Subdivision Liberty Square Lot 1-145
MLS Listing ID 6036591
Sold Date 04/02/20
Style Other (See Remarks)
Bedrooms 4
HOA Y/N No
Originating Board Arizona Regional Multiple Listing Service (ARMLS)
Year Built 1982
Annual Tax Amount $3,837
Tax Year 2019
Lot Size 0.421 Acres
Acres 0.42
Property Description
A truly unique & charismatic home situated on an 18,000+ sq ft lot in 85254! This inviting home is full of all the charm that many AZ homes lack. From the moment you pull up to the moment you driveway, you'll notice all the details, such as a lovely front porch w/built-in planters, wood flooring, 2 stone fireplaces, built-in shelves, a quaint breakfast nook , etc. The timeless remodeled kitchen overlooks the vast backyard & outdoor kitchen area. Think of all the places to enjoy your morning coffee - the breakfast bar, the breakfast nook, or one of the three patios in the backyard. The living room's French doors lead you to a private patio overlooking the citrus trees. Downstairs, you'll also find a bedroom & bathroom perfect for guests or a home office & a spacious laundry room complete with sink & ample storage. Upstairs, you'll find a catwalk hallway separating the master suite from the other two bedrooms & providing a view of the living areas. The master bathroom has been completely remodeled and is a sanctuary w/no detail spared, including the master walk-in closet equipped by Classy Closets. Outside you'll find an outdoor kitchen, a swimming pool w/water feature, an enormous grassy area and mature trees. All of this and less than 2 miles from the PV mall area and about 3 miles from Kierland Commons & Scottsdale Quarter.
Location
State AZ
County Maricopa
Community Liberty Square Lot 1-145
Direction East on Greenway. South on 50th Place. South to Karen. West to 49th Street. South to Nisbet. Home is on the corner.
Rooms
Other Rooms Family Room
Master Bedroom Upstairs
Den/Bedroom Plus 4
Separate Den/Office N
Interior
Interior Features Upstairs, Breakfast Bar, Pantry, Double Vanity, Full Bth Master Bdrm, Separate Shwr & Tub, High Speed Internet, Granite Counters
Heating Electric
Cooling Refrigeration
Fireplaces Type 2 Fireplace
Fireplace Yes
Window Features Double Pane Windows
SPA None
Exterior
Exterior Feature Covered Patio(s), Built-in Barbecue
Garage Attch'd Gar Cabinets, Electric Door Opener, RV Gate
Garage Spaces 2.5
Garage Description 2.5
Fence Block
Pool Fenced, Private
Utilities Available APS
Amenities Available None
Waterfront No
Roof Type Composition
Private Pool Yes
Building
Lot Description Sprinklers In Rear, Sprinklers In Front, Corner Lot, Grass Front, Grass Back
Story 2
Builder Name unknown
Sewer Public Sewer
Water City Water
Architectural Style Other (See Remarks)
Structure Type Covered Patio(s),Built-in Barbecue
New Construction Yes
Schools
Elementary Schools Liberty Elementary School - Buckeye
Middle Schools Sunrise Middle School
High Schools Horizon High School
School District Paradise Valley Unified District
Others
HOA Fee Include No Fees
Senior Community No
Tax ID 215-67-219
Ownership Fee Simple
Acceptable Financing Cash, Conventional, VA Loan
Horse Property N
Listing Terms Cash, Conventional, VA Loan
Financing Conventional
Read Less
Want to know what your home might be worth? Contact us for a FREE valuation!

Our team is ready to help you sell your home for the highest possible price ASAP

Copyright 2024 Arizona Regional Multiple Listing Service, Inc. All rights reserved.
Bought with The Maricopa Group Real Estate

GET MORE INFORMATION





