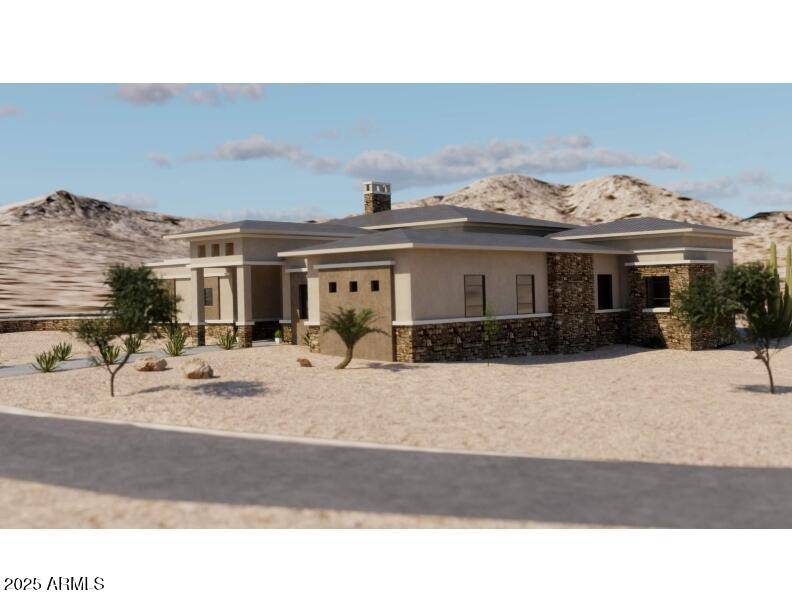30660 N 120TH Lane Peoria, AZ 85383
4 Beds
3.5 Baths
4,284 SqFt
UPDATED:
Key Details
Property Type Single Family Home
Sub Type Single Family Residence
Listing Status Active
Purchase Type For Sale
Square Footage 4,284 sqft
Price per Sqft $560
Subdivision Blackstone At Vistancia
MLS Listing ID 6887838
Style Contemporary
Bedrooms 4
HOA Fees $648/qua
HOA Y/N Yes
Annual Tax Amount $1,988
Tax Year 2024
Lot Size 0.512 Acres
Acres 0.51
Property Sub-Type Single Family Residence
Source Arizona Regional Multiple Listing Service (ARMLS)
Property Description
Renderings are conceptual, final finishes and styles are fully customizable. Spec Guide is in the document tab.
Location
State AZ
County Maricopa
Community Blackstone At Vistancia
Direction Go west on Lone Mountain Parkway to entrance of Blackstone at Vistancia. Go through gate and take your second left on W. Palo Brea and then right on 120th Ln. Homesite will be on your left. Lot #7
Rooms
Other Rooms Great Room, Family Room, BonusGame Room
Den/Bedroom Plus 6
Separate Den/Office Y
Interior
Interior Features High Speed Internet, Double Vanity, Eat-in Kitchen, Breakfast Bar, 9+ Flat Ceilings, No Interior Steps, Full Bth Master Bdrm, Separate Shwr & Tub
Heating Natural Gas
Cooling Central Air, Ceiling Fan(s), Programmable Thmstat
Flooring Laminate, Tile
Fireplaces Type None
Fireplace No
Window Features Dual Pane,Vinyl Frame
Appliance Gas Cooktop
SPA None
Laundry Wshr/Dry HookUp Only
Exterior
Parking Features Garage Door Opener, Direct Access
Garage Spaces 4.0
Garage Description 4.0
Fence Block, Wrought Iron
Pool None
Community Features Golf, Gated, Community Spa Htd, Community Pool Htd, Guarded Entry, Tennis Court(s), Biking/Walking Path, Fitness Center
View Mountain(s)
Roof Type Tile,Concrete
Porch Covered Patio(s)
Private Pool Yes
Building
Lot Description On Golf Course, Cul-De-Sac
Story 1
Builder Name Southwest Builders & Design
Sewer Public Sewer
Water City Water
Architectural Style Contemporary
New Construction No
Schools
Elementary Schools Lake Pleasant Elementary
Middle Schools Lake Pleasant Elementary
High Schools Liberty High School
School District Peoria Unified School District
Others
HOA Name Blackstone at Vistan
HOA Fee Include Maintenance Grounds
Senior Community No
Tax ID 503-52-463
Ownership Fee Simple
Acceptable Financing Cash, Conventional
Horse Property N
Listing Terms Cash, Conventional
Virtual Tour https://www.tourfactory.com/idxr3214345

Copyright 2025 Arizona Regional Multiple Listing Service, Inc. All rights reserved.
GET MORE INFORMATION





