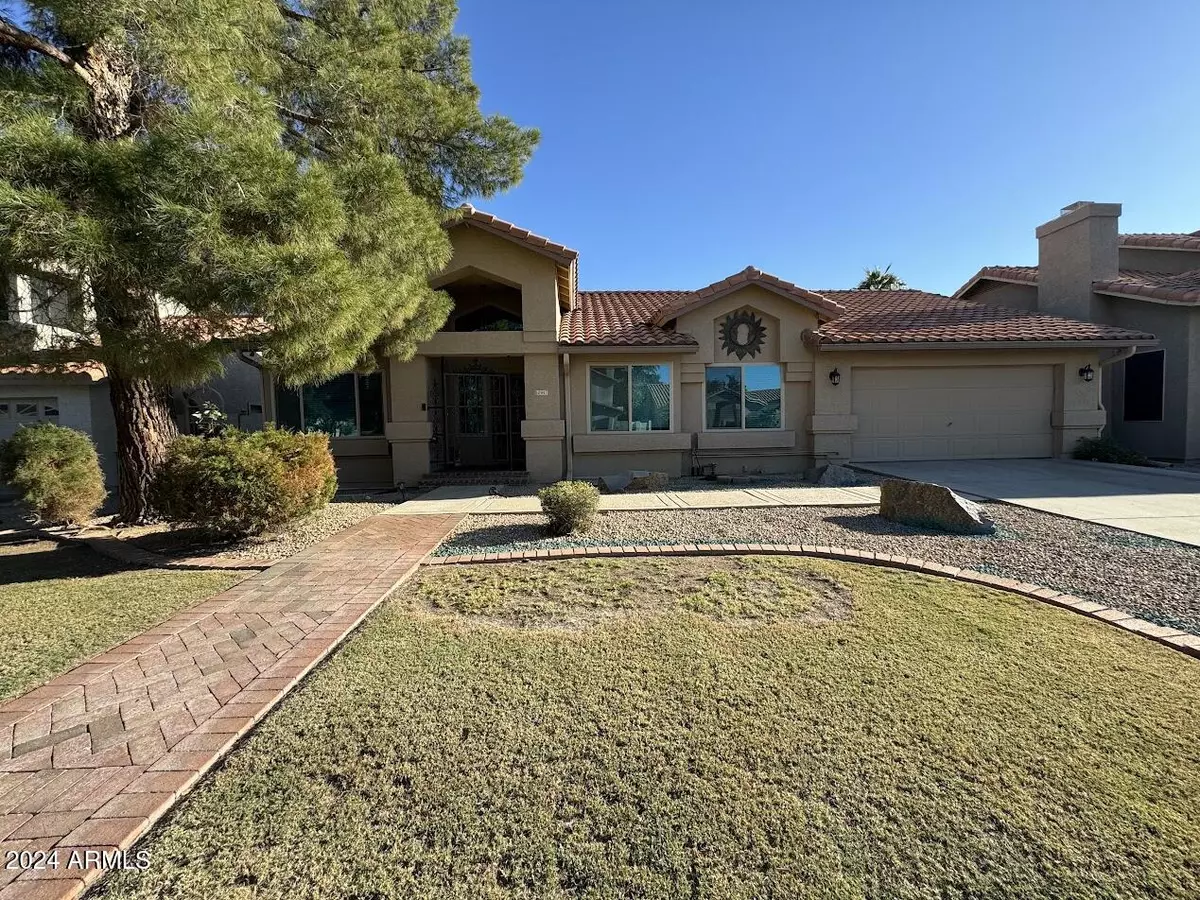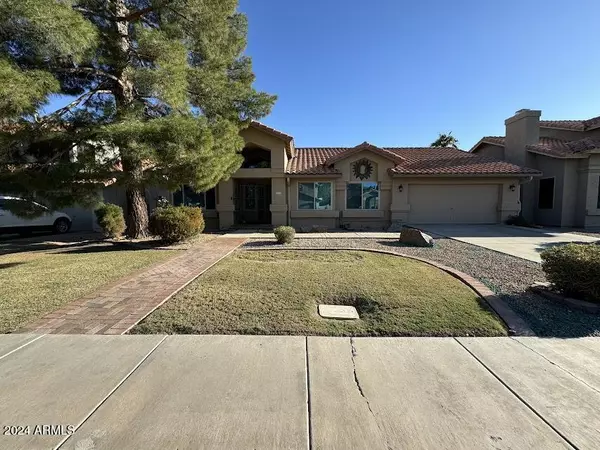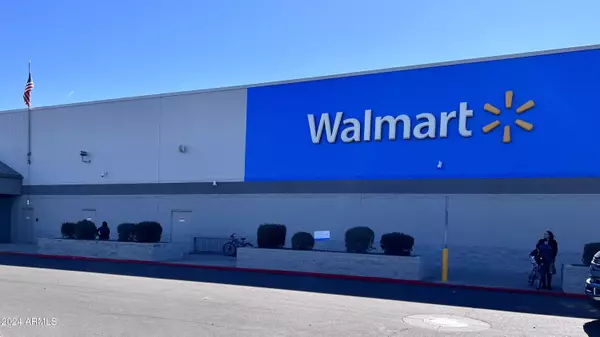
10917 W CITRUS Grove Avondale, AZ 85392
6 Beds
3 Baths
3,172 SqFt
UPDATED:
12/03/2024 08:06 PM
Key Details
Property Type Single Family Home
Sub Type Single Family - Detached
Listing Status Active
Purchase Type For Rent
Square Footage 3,172 sqft
Subdivision Hamilton Garden Lakes Lot 1-116 Tr A-C
MLS Listing ID 6787362
Style Spanish
Bedrooms 6
HOA Y/N No
Originating Board Arizona Regional Multiple Listing Service (ARMLS)
Year Built 1988
Lot Size 7,000 Sqft
Acres 0.16
Property Description
6Beds/3Baths House at Indian School Rd/11th Ave! Home inc 2 car garage, fireplace, living room, dining room, family room, laundry room, 6 beds, 3 baths, tile/wood flooring, ceiling fans, w/d hookups, and sparkling pool in the backyard. Kitchen inc built-in microwave, stove, dishwasher, disposal, refrigerator, non-laminate counter, and pantry.
Location
State AZ
County Maricopa
Community Hamilton Garden Lakes Lot 1-116 Tr A-C
Direction South on 111th Ave to Garden Lakes Pkwy. Right to Lakeshore Dr, Left to 109th Dr, Right on 109th Dr. House straight ahead at 10917 Citrus Grove Way.
Rooms
Other Rooms Family Room, BonusGame Room
Basement Finished, Full
Den/Bedroom Plus 7
Separate Den/Office N
Interior
Interior Features Eat-in Kitchen, Breakfast Bar, Pantry, Double Vanity, Full Bth Master Bdrm, High Speed Internet
Heating Electric
Cooling Refrigeration, Ceiling Fan(s)
Flooring Tile, Wood
Fireplaces Number 1 Fireplace
Fireplaces Type 1 Fireplace, Two Way Fireplace
Furnishings Unfurnished
Fireplace Yes
SPA Above Ground
Laundry Washer Hookup, 220 V Dryer Hookup, Inside
Exterior
Exterior Feature Covered Patio(s), Patio
Parking Features Electric Door Opener, Dir Entry frm Garage, Attch'd Gar Cabinets
Garage Spaces 2.5
Garage Description 2.5
Fence Block
Pool Private
Community Features Lake Subdivision, Playground, Biking/Walking Path
Roof Type Tile
Private Pool Yes
Building
Lot Description Sprinklers In Rear, Sprinklers In Front, Desert Front, Gravel/Stone Back, Grass Front, Synthetic Grass Back, Auto Timer H2O Front, Auto Timer H2O Back
Story 2
Builder Name Unknown
Sewer Public Sewer
Water City Water
Architectural Style Spanish
Structure Type Covered Patio(s),Patio
New Construction No
Others
Pets Allowed No
Senior Community No
Tax ID 102-86-096
Horse Property N

Copyright 2024 Arizona Regional Multiple Listing Service, Inc. All rights reserved.

GET MORE INFORMATION





